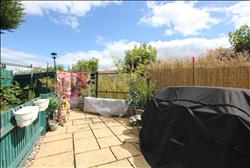|
Purley View Terrace
|
2 Beds 1 Bath 2 Receps
|
- Two Double Bedrooms
- Park Views
- 0.2 miles to Sanderstead station
- 0.3 miles to Purley Oaks station
- Double Glazing
- Gas Central Heating
- EPC Rating C
- Council Tax Band C
Price
£345,000
|
|
|
Local map
Slide show
Email a friend
|
|
|
Full Description
OVERLOOKING SOUTH CROYDON RECREATIONAL GROUND! 0.2 MILES TO SANDERSTEAD STATION! 2 DOUBLE BEDROOMS!
In an enviable spot, overlooking South Croydon recreational ground, this charming property is perfectly positioned for stations, amenities and green spaces, being just 0.2 miles to Sanderstead station. Double glazing and gas central heating are also benefits to note.
A small set of stairs lead up to the property, allowing the house to have an elevated private feel and the porch area allows for handy storage before you enter the living area.
The property comprises to the ground floor, a large open plan lounge / dining area, fitted kitchen with side return extension and skylights and a ground floor bathroom. Upstairs are two double bedrooms, one currently being used as a home office with a peaceful great outlook.
A variety of shops, cafes and mini markets are close by and to the rear of the property is a low maintenance rear garden with rear gate to the access road Kensington Terrace. An ideal first time buy or buy to let. EPC Rating D. Council Tax Band C. (reference: JDE000950)
|
|
|
Entrance/Porch
A porch with part glazed entrance door and windows either side provides access to the property with a further part glazed entrance door.
|

|
Lounge
Open plan lounge / diner which is separated by a timber staircase.
|

|
Lounge Area
A double glazed window faces the front with outlook over South Croydon Recreation Ground. A flame effect gas fire provides a focal point. Radiator and fitted carpet. Built in cupboard to alcove.
|

|
Lounge / Diner
|

|
Dining Room
Radiator, fitted carpet and doorway to kitchen.
|

|
Kitchen
Fitted wall and base units with laminate work surfaces.
Integrated gas hob and electric oven. Stainless steel sink with mixer tap.
Space for fridge / freezer, as well as space for a slimline dishwasher and a
washing machine. Two Velux double glazed skylights. Double glazed door to rear garden. Tiled floor.
|

|
Bathroom
Equipped with a corner bath with a shower attachment, pedestal wash hand basin, low level WC, wall mounted 'Vaillant' combination boiler. Heated towel rail. Extractor fan and opaque double glazed window to the side.
|

|
Bedroom
Double glazed window to the rear, fitted carpet and radiator. Built in storage cupboard.
|

|
Bedroom 2
Double glazed window to the front overlooking park, fitted carpet and radiator.
|

|
Bedroom 2
|

|
View from bedroom 2
|

|
Garden
Low maintenance rear garden.
|

|
Garden
|

|
Rear Access Path
A rear access path leads from the rear of the garden via a gate to an access road, Kensington Terrace
|

|
Park opposite
|

|
Terrace
|
Floor plans
Energy Efficiency
|

















