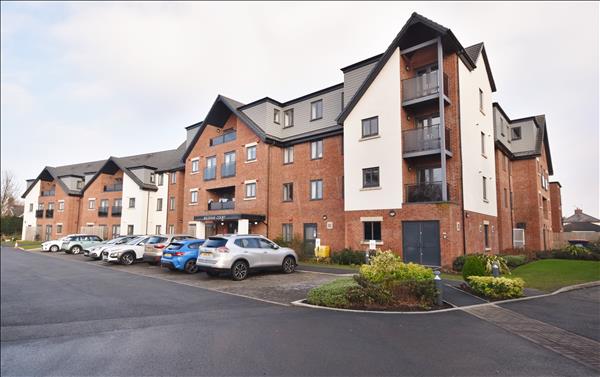|
|
Accommodation
|
|
|
Entrance Hall
Access to walk in store/airing cupboard with emergency response system.
|
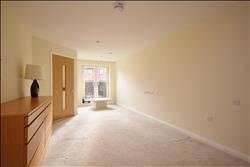
|
Lounge 7.62m (25'0") x 3.20m (10'6") Reducing to 7'
Double glazed white uPVC french doors to rear overlooking the garden with glass fronted Juliet balcony
|
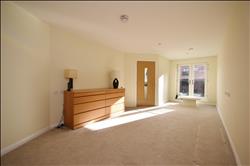
|
.
|
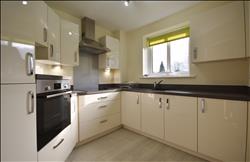
|
Kitchen 2.59m (8'6") x 2.44m (8'0") Approx/Irregular shape
Fitted with range of wall and base units in cream high gloss finish with dark grey worktops and matching inset sink with chrome mixer tap. Integrated cooker comprising Bosch built in electric oven with separate hob and extractor hood. Built in fridge freezer. Double glazed white uPVC window to rear
|
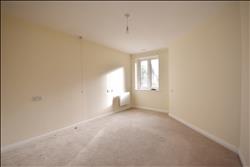
|
Bedroom 5.28m (17'4") x 3.12m (10'3") Max. - Into robes
Double glazed white uPVC window to rear. Electric radiator. Emergency pull cord. Door to walk in wardrobe with interior fitments and automatic ceiling light
|
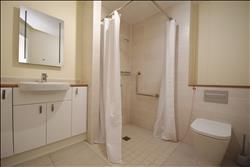
|
Wet Room 2.13m (7'0") x 2.06m (6'9") Maximum
White w.c and wash basin with units below. Ceramic tiled shower enclosure and floor. Chrome plated towel radiator. Emergency pull cord
|
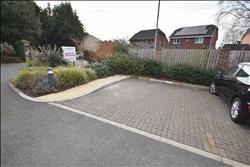
|
Outside
Single designated car parking space. Communal gardens
|
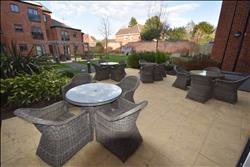
|
.
|
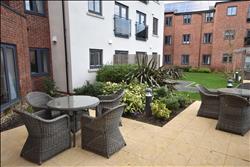
|
.
|
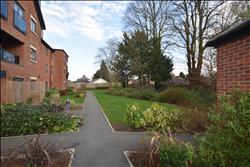
|
.
|
|
|
Additional Information
Service charge to 28/2/26 £9987.12 per annum which equates to £832.26 per month
Lease length 999 years from 2021
Ground rent £435 per annum (payable every 6 months).
Ground rent review Jan 2036
|

