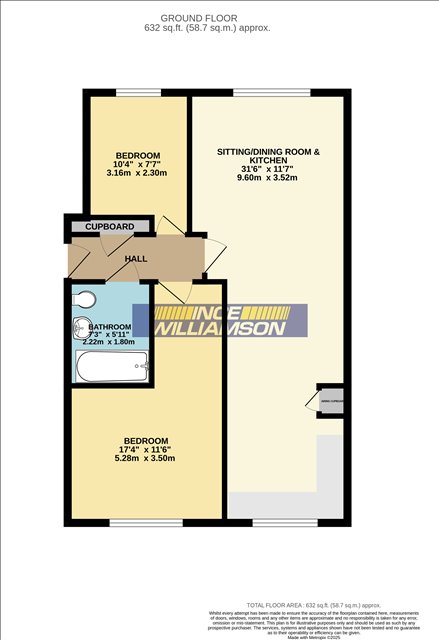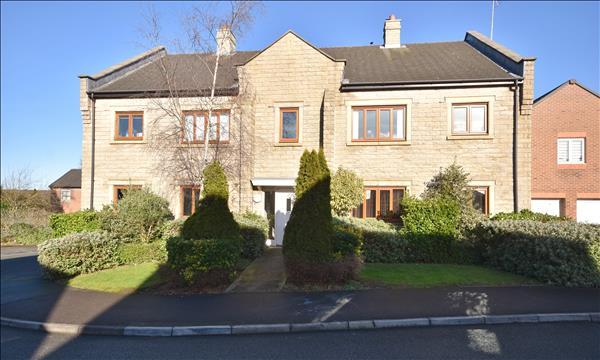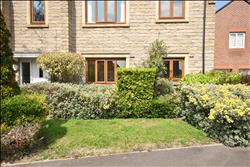
|
|
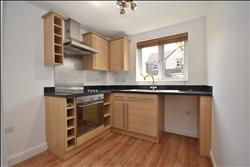
|
|
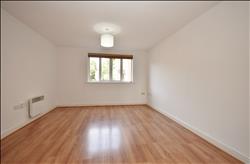
|
|
|
|
Entrance Door to:
|
|
|
Entrance Hall
Built in cloaks cupboard. Entry phone
|
|
|
Open plan living space
Open plan living space 31'6 max comprising:
|
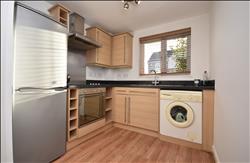
|
Lounge 3.51m (11'6") x 3.20m (10'6")
Double glazed uPVC window to front. Laminate flooring. Electric radiator. Open access to:
|
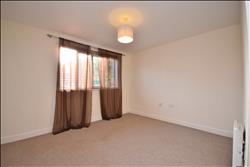
|
|
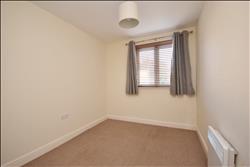
|
Dining Area 3.05m (10'0") x 2.29m (7'6")
Laminate flooring. Electric radiator. Open access to:
|
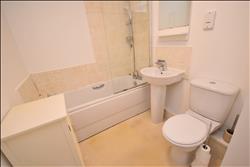
|
Kitchen 3.05m (10'0") x 2.29m (7'6")
Fitted with range of wall and base units in pale wood finish with contrasting black worktops incorporating an inset one and a half bowl stainless steel sink. Integrated cooker comprising Smeg built in electric oven with ceramic hob and extractor above. Double glazed uPVC window to rear. Plumbing for automatic washer. Built in cupboard housing hot water cylinder
|
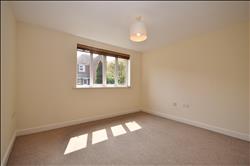
|
Bedroom One 5.26m (17'3") x 3.51m (11'6") max
L shaped. Double glazed uPVC window to rear. Electric radiator
|
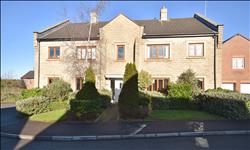
|
Bedroom Two 3.20m (10'6") x 2.29m (7'6") max
Double glazed uPVC window to front. Electric radiator
|
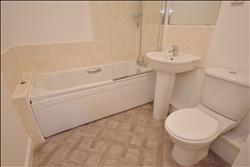
|
Bathroom
Fitted with 3 piece suite in white comprising close coupled w.c., pedestal wash basin and panelled bath with shower from mixer tap. Ceramic tiled splashbacks. Electric radiator. Electric shaver point.
|
|
|
Outside
One designated car parking space.
|
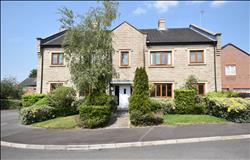
|
Communal Gardens
|

