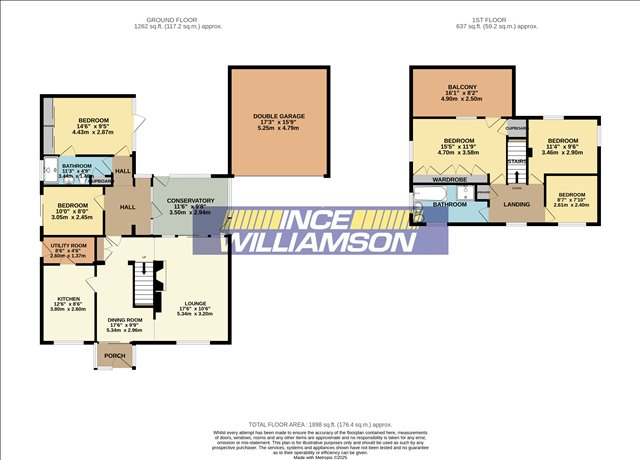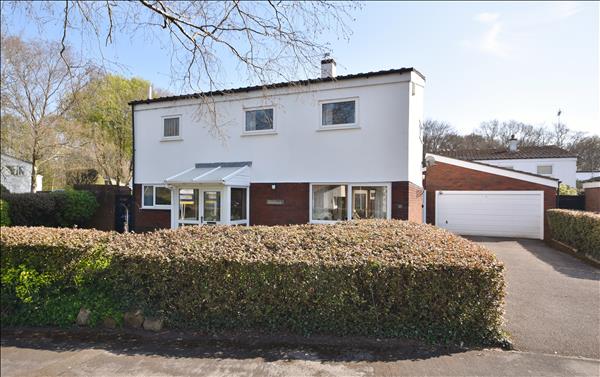
|
|
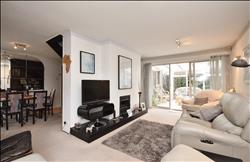
|
|
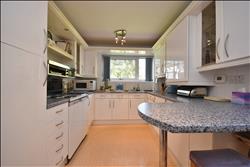
|
|
|
|
Ground Floor
Double glazed white uPVC entrance door to:
|
|
|
Entrance Porch
Glazed screens to front and both sides. Double glazed sliding door to:
|
|
|
Open Plan Living Space comprising:
|
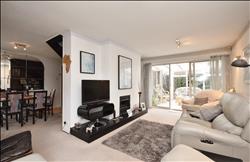
|
Lounge 5.59m (18'4") x 3.17m (10'5")
Double glazed white uPVC window to front. Inset coal effect living flame gas fire with raised hearth. Two radiators. Sliding patio door to conservatory. Open access to:
|
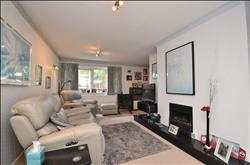
|
|
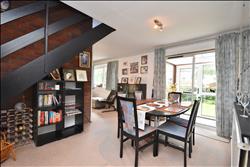
|
Dining Room 5.49m (18'0") x 2.92m (9'7")
Feature rustic brick wall with staircase to first floor. Radiator. Built in bar. Doors to kitchen, inner hall and entrance porch
|
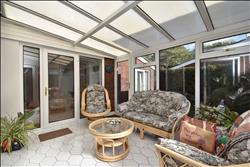
|
Conservatory 3.51m (11'6") x 2.90m (9'6")
Double glazed white uPVC framework with full height windows to three sides. Ceramic tiled floor.
|
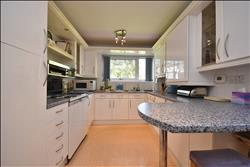
|
Kitchen 3.78m (12'5") x 2.59m (8'6")
Fully tiled and fitted with range of wall, base and display units in white with contrasting worktops and breakfast bar. Double drainer stainless steel sink. Double glazed white uPVC windows to front and side. Integrated dishwasher, fridge and freezer. Double radiator. Door to:
|
|
|
Utility Room 2.59m (8'6") x 1.32m (4'4")
Fitted wall units in white. Double glazed white uPVC window to side. Ceramic tiled lower walls. Plumbing for automatic washer. Radiator
|
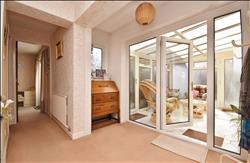
|
Inner Hall
Double glazed white uPVC door to conservatory and matching window to rear. Radiator
|
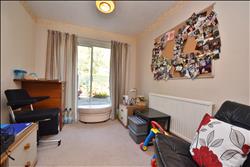
|
Study/Bedroom Five 3.05m (10'0") x 2.44m (8'0")
Double glazed patio door to side leading to garden. Radiator
|
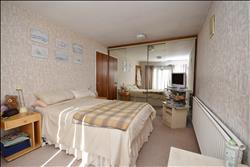
|
Bedroom One 4.42m (14'6") x 2.84m (9'4")
measured into wardrobes
Full height double glazed white uPVC window to side with french door to garden. Range of fitted wardrobes with sliding mirror doors. Radiator. Door to:
|
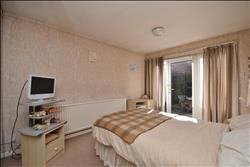
|
|
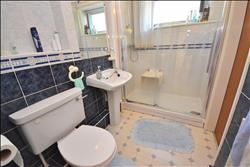
|
En Suite Shower Room
Fitted with three piece suite in white comprising close coupled w.c., pedestal wash basin and large shower enclosure with glazed screen incorporating sliding door. Window to side. Radiator. Access to loft. Extractor fan. Built in cloaks cupboard
|
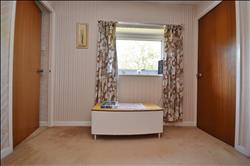
|
First Floor Landing
Double glazed white uPVC window to front. Built in airing cupboard
|
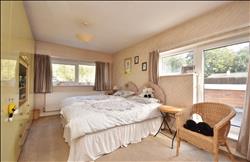
|
Bedroom Two 4.70m (15'5") x 3.58m (11'9")max
Double glazed white uPVC window to side. Radiator. Built in wardrobe with access to loft. Range of additional integrated wardrobes. Double glazed white uPVC french door to:
|
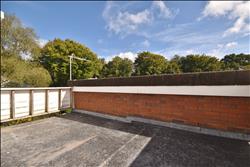
|
Balcony
|

|
Bedroom Three 3.43m (11'3") x 2.90m (9'6")
Double glazed white uPVC windows to side and rear. Radiator
|
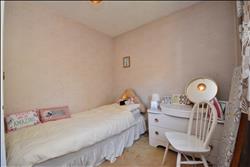
|
Bedroom Four 2.57m (8'5") x 2.39m (7'10")
Double glazed white uPVC window to front. Radiator
|
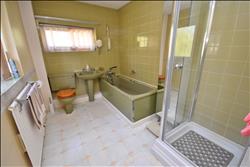
|
Bathroom 3.86m (12'8") x 2.01m (6'7")
Period three piece suite in Avocado comprising close coupled w.c., pedestal wash basin and panelled bath with shower from mixer tap. Separate shower enclosure with white base, Mira Sport electric shower, glazed sidescreen and door. Double glazed white uPVC windows to front and side. Radiator. Full height ceramic tiled splashbacks
|
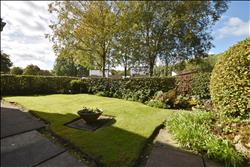
|
Outside. Front Garden
|
|
|
Double Garage 5.18m (17'0") x 5.69m (18'8")
Brick built with electrically operated double width roll over door. Power, light and water
|
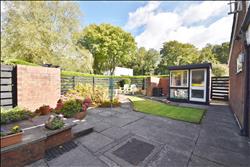
|
Gardens
Attractive well tended gardens surround the property. Special features include shaped lawns, mature hedging, paved patios, summerhouse and tarmacadam driveway for 4/5 cars leading to garage.
|
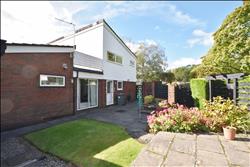
|
|
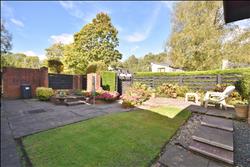
|
|
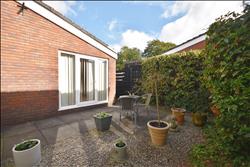
|
|
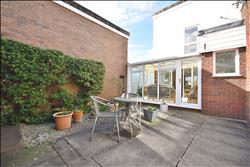
|
|
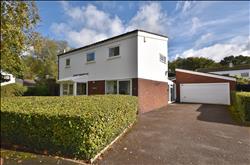
|
|

