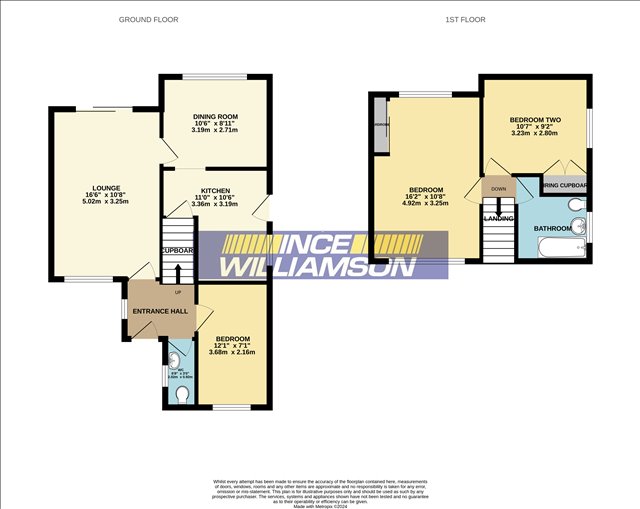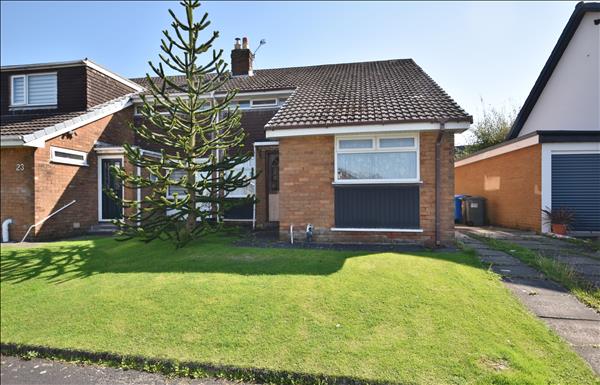|
|
Hall
Single radiator. Staircase off leading to the first floor. UPVC double glazed window.
|
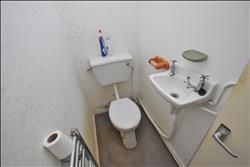
|
Cloakroom/W.C.
A two piece suite comprising wash hand basin and low level W.C.. Chrome heated towel/radiator. UPVC double glazed front facing window.
|
|
|
Bedroom Three 3.66m (12' 0") x 2.18m (7' 2")
Single radiator and uPVC double glazed front facing window.
|
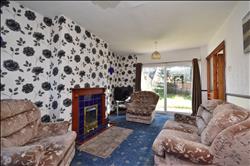
|
Lounge 5.00m (16' 5") x 3.27m (10' 9")
A light and airy reception room, dual aspect, with uPVC double glazed front facing window and uPVC double glazed patio doors to the rear. Two double radiators and feature fireplace with inset living flame gas fire.
|
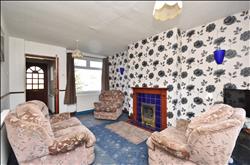
|
|
|
|
Dining Room 3.19m (10' 6") x 2.75m (9' 0")
Double radiator. UPVC double glazed rear facing window. Open to;
|
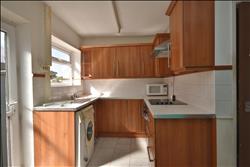
|
Kitchen 3.37m (11' 1") x 3.17m (10' 5") max.
Fitted wall and base units with contrasting work surfaces, inset single drainer sink and tiled splashbacks. Built-in oven, electric hob and extractor hood. Plumbing for an automatic washing machine, wall mounted gas central heating unit and uPVC double glazed side facing window and door. Understairs storage cupboard.
|
|
|
Landing
|
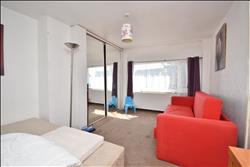
|
Bedroom One 4.93m (16' 2") x 3.26m (10' 8")
Mirror fronted wardrobes, double radiator and uPVC double glazed windows to the front and rear elevations.
|
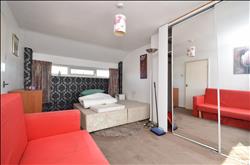
|
|
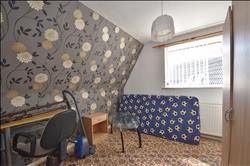
|
Bedroom Two 3.23m (10' 7") x 2.80m (9' 2")
Built-in wardrobe with overhead storage cupboard. Double radiator and uPVC double glazed side facing window.
|
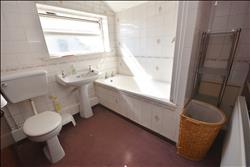
|
Bathroom
A three-piece suite comprising of a panelled bath with overhead electric shower, pedestal wash hand basin and low level W.C.. Part tiled walls and single radiator. UPVC double glazed rear facing window.
|
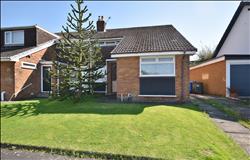
|
Outside Front
Lawned garden to the front and driveway leading to:
|
|
|
Detached Single Garage 5.70m (18' 8") x 2.60m (8' 6")
Up and over door.
|
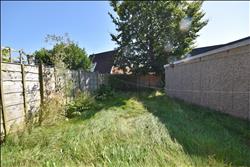
|
Rear
Garden area to the rear with paved patio area. Screen fencing for added privacy.
|
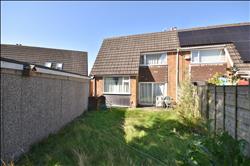
|
|

