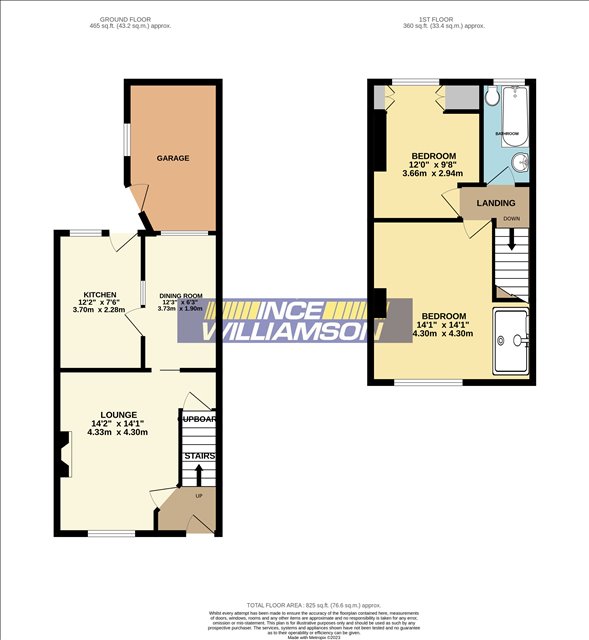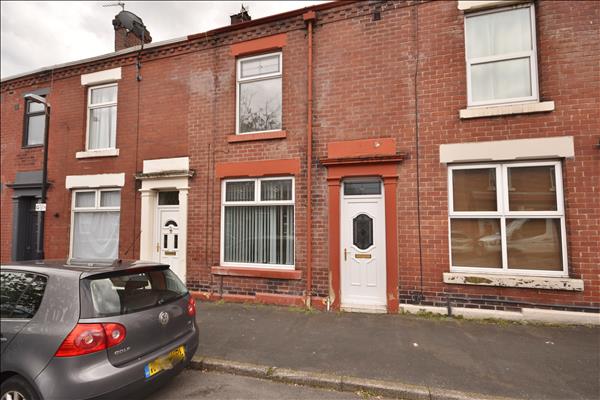|
|
Ground Floor
Double glazed white uPVC entrance door to
|
|
|
Entrance Hall
Stairs to first floor. Radiator. Gas meter cupboard. Door to
|
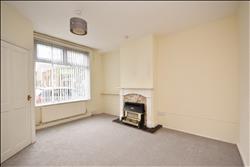
|
Lounge 4.34m (14'3") x 4.29m (14'1")(maximum)
Double glazed white uPVC window to front. Fitted gas fire. Radiator. Understairs cupboard. Glazed screen with door to
|
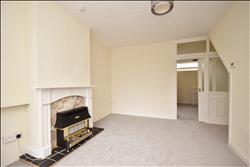
|
|
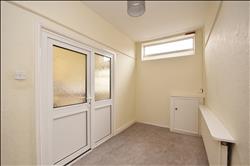
|
Dining Room 3.78m (12'5") x 1.88m (6'2")
Double glazed white uPVC window to rear. Radiator. Electric meter cupboard. Double glazed uPVC screen with matching door to
|
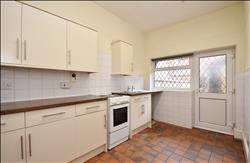
|
Kitchen 3.66m (12'0") x 2.31m (7'7")
Fitted with range of wall and base units in high gloss cream laminate with contrasting worktops and inset stainless steel sink. Double glazed white uPVC window and door to rear. Quarry tiled floor. Plumbing for automatic washer.
|
|
|
First Floor Landing
Victorian style panelled doors to rooms.
|
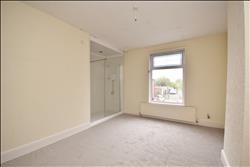
|
Bedroom One 4.34m (14'3") x 3.28m (10'9")
Double glazed white uPVC window to front. Radiator. Large glass fronted shower enclosure with white tray and Triton electric shower.
|
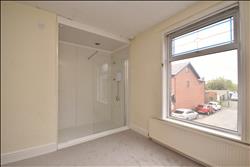
|
|
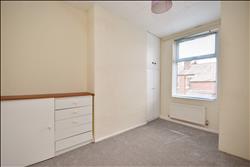
|
Bedroom Two 3.66m (12'0") x 2.92m (9'7")(maximum)
Double glazed white uPVC window to rear. Radiator. Built in cupboard with modern Main combination gas central heating boiler.
|
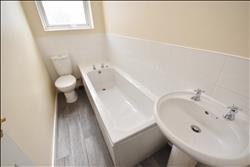
|
Bathroom
Modern three piece suite in white comprising close coupled w.c. Pedestal wash basin and panelled bath with ceramic tiled splashbacks. Double glazed white uPVC window to rear.
|
|
|
Outside
|
|
|
Garage
Brick built with access to rear service road. Door to rear yard. Window and main door need attention. Partly partitioned inside . W.C. fitted
|
|
|
Rear Yard
Walled with concreted base, gate to service road and access to garage.
|

