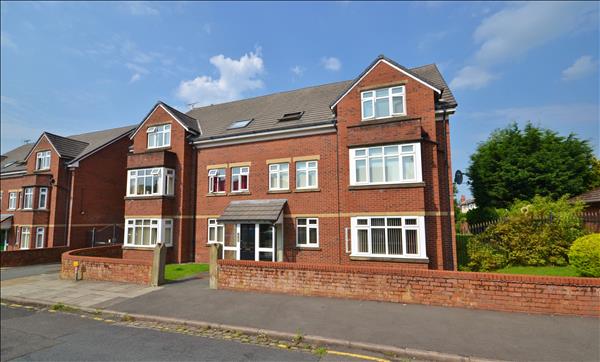|
|
Ground Floor
Entrance door to communal entrance porch with mailboxes and door to hall with staircase leading to:
|
|
|
Second Floor Landing
Entrance door to apartment
|
|
|
Entrance Hall
Entry phone. Radiator. Panelled doors to rooms and cloaks cupboard.
|
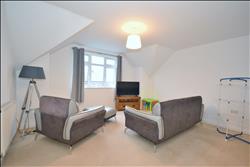
|
Lounge 4.46m (14' 8") x 4.16m (13' 8")
Double glazed white uPVC window to front. Two radiators. Attractive sloping ceilings
|
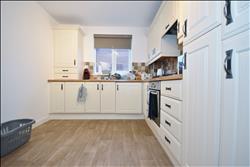
|
Dining Kitchen 3.22m (10' 7") x 2.72m (8' 11")
Fitted with range of wall and base units in cream with beech block effect laminated worktops. Inset one and half bowl stainless steel sink with mixer tap. Integrated cooker comprising built in electric oven with gas hob and extractor above. Integrated fridge freezer and washer/dryer. Concealed Baxi gas central heating boiler. Ceramic tiled splashbacks. Radiator. Double glazed white uPVC window to side
|
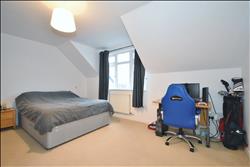
|
Bedroom One 4.67m (15' 4") x 3.37m (11' 1")(max into robes)
Double glazed white uPVC window to rear. Radiator. Attractive sloping ceilings.
|
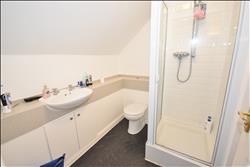
|
En Suite Shower Room
Three piece suite in white, comprising w.c. with concealed cistern, wash basin with storage below and fully tiled shower enclosure with glazed door and sidescreen. Heated towel rail. Extractor fan
|
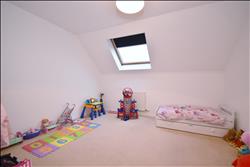
|
Bedroom Two 3.68m (12' 1") x 3.49m (11' 5")(max)
Double glazed velux roof window to front. Radiator. Attractive sloping ceiling. Access to loft. Built in cupboard
|
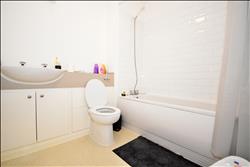
|
Bathroom
Three piece suite in white comprising w.c. with concealed cistern, wash basin with storage below and panelled bath with shower from mixer tap and full height splash back tiling. Electric shaver point. Heated towel rail. Extractor fan
|
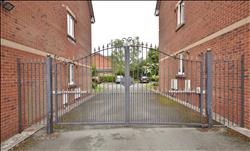
|
Outside
Communal gardens with electric gates which lead to a designated car parking space
|
|
|
Service Charge
£95.00 per month to include buildings insurance, cleaning, maintainance and lighting of common areas,garden and car park maintainance, external window cleaning and power for the electric gates.
|
|
|
Additional Point
The property can be offered for sale with an assured shorthold tenancy in place. Further details available upon request.
|

