|
Estuary View - MILLOM
|
3 Beds 3 Baths 1 Recep
|
- Chain Free
- Close to Local Amenities
- Large Kitchen
- Off Road Parking
- Immaculate Throughout
- Viewing Recommended
Price
£255,000
|
|
|
Local map Aerial view Street view Epc
Slide show
Email a friend
|
|
|
Full Description
We are pleased to bring to the market this well presented semi-detached family home located in a great position for all local amenities, transport links and just a short walk to the Cumbrian Coastal Way. The property which was built in 2012 has been well maintained by the current owner is presented to a high standard throughout and ready to move into. The property over three floors comprises of entrance hallway, lounge, kitchen/diner, utility room, ground floor cloaks/wc, to the first floor there are two bedrooms, family bathroom and a further bedroom with en-suite shower room to the second floor. The property benefits from central heating, double glazing, front driveway and easy maintenance rear gardens. Viewing is highly recommended to appreciate the size and standard on offer.
SERVICES All Mains VIEWING: By Appointment Via The Agents
EPC Rating C (reference: HOF1002538)
|
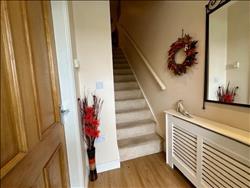
|
Hall
Entrance via composite front door into the hallway, laminate flooring, radiator, stairs to first floor landing and oak door into the lounge.
|
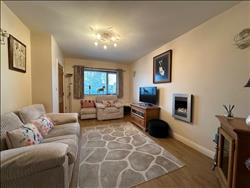
|
Lounge 4.65m (15'3") x 3.20m (10'6")
With Upvc double glazed window to the front aspect, wall mounted gas fire, matching wall and ceiling lights, great under stairs storage, laminate wood flooring, radiator and power points. Oak glazed double doors lead through to the kitchen/diner.
|
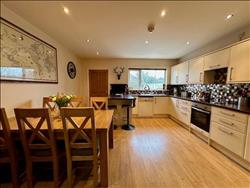
|
Kitchen/Diner 4.44m (14'7") x 4.27m (14'0")
A great space ideal for entertaining with the kitchen being fitted with a good range of fitted wall and base units in cream with contrasting work surfaces extending into breakfast bar, inset stainless sink unit and complimentary splash back tiling to the walls. Further benefits include integral fridge/freezer, hob and oven with over head extractor along with plumbing for a dishwasher. Wood laminate flooring throughout, down lights to the ceiling, radiator and ample power points. Upvc double glazed window overlooks the rear garden.
|

|
Utility Room 2.26m (7'5") x 1.63m (5'4")
With Upvc window and door to the side aspect leading out to the rear garden, fitted work surface under counter recess for white goods and plumbing for a washer.
|

|
G/F Cloak Room 1.27m (4'2") x 1.45m (4'9")
Fitted with low level WC and pedestal wash hand basin. Laminate wood flooring and radiator.
|
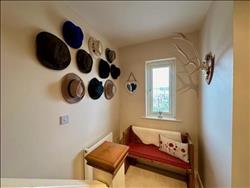
|
Landing
Spindle staircase from the entrance hallway to the first floor landing providing access to the family bathroom and two bedrooms. Built in storage cupboard houses the boiler, Upvc double glazed window to the front elevation, radiator and power.
|

|
Bathroom 2.82m (9'3") x 1.73m (5'8")
Good size family bathroom comprising of 'P' shape bath with over bath shower, WC and pedestal wash hand basin. There is full tiling to the walls, grey laminate flooring and chrome ladder style radiator.
|
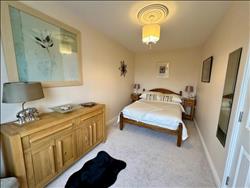
|
Bedroom 2.31m (7'7") x 5.03m (16'6")
With Upvc double glazed window to the front elevation, carpet to floor, radiator power and light.
|
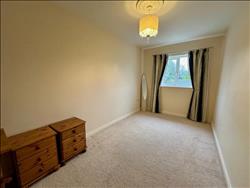
|
Bedroom 2.31m (7'7") x 4.44m (14'7")
With Upvc double glazed window to the rear, carpet to floor, radiator, power and light.
Stairs from the first floor landing lead to the second floor and further bedroom with en-suite.
|
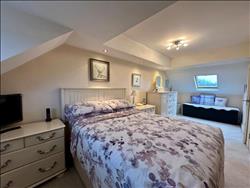
|
Bedroom With En Suite Shower Room 6.58m (21'7") x 3.23m (10'7")
With Upvc double glazed window to the front elevation, Velux roof window to the rear, carpet to floor, radiator, power and lights.
|
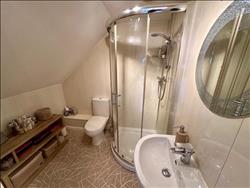
|
En Suite ShowerRoom 2.01m (6'7") x 1.70m (5'7")
Comprising of shower cubicle, WC and pedestal wash hand basin. Decorative cladding to the walls, cushion flooring, chrome ladder style radiator, ceiling light and above mirror light.
|
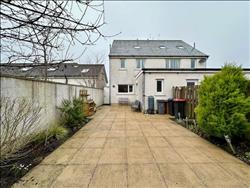
|
Externally
To the front of the property there is tarmac drive to provide off road parking and Upvc door to the side elevation leading to the rear garden.
|
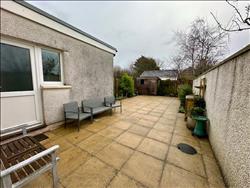
|
Rear Garden
Spacious, private and enclosed low maintenance garden with planted borders. The vendor has also indicated that the wooden shed (approx 7' x 5') is to be included in the sale.
|
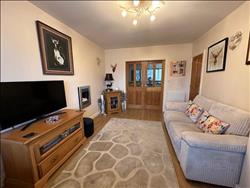
|
|
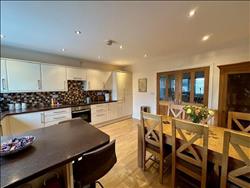
|
|

|
|

|
|
Floor plans
Energy Efficiency

Paid by card and ordered 7/2/2024
|
|





















