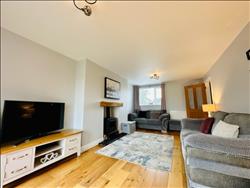|
Bank Head - MILLOM
|
4 Beds 2 Baths 1 Recep
|
- Immaculate Home
- Stunning Kitchen/Family Room
- Four Piece Bathroom
- Large Rear Garden
- Cul de Sac Location
- Ground Floor Shower Room
- Viewing Recommended
- EPC Rating C
Price
£225,000
|
|
|
Local map Aerial view Street view Epc
Slide show
Email a friend
|
|
|
Full Description
We are delighted to bring to the market this excellent four bedroom extended semi detached home located on the outskirts of Haverigg. This stunning home has been modernised throughout with high end fixtures and fittings and is presented to an exceptional standard throughout whilst having immaculate gardens and open views to the rear. The accommodation over two floors briefly comprises; entrance porch, entrance hallway, ground floor cloakroom, lounge, stunning kitchen/family room, four bedrooms and large family bathroom. Externally there is a low maintenance garden to the front with wall boundary and great size rear garden. Internal viewing is highly recommended of this ideal family home. By separate negotiation a garage with space for parking could be made available. No Upper Chain.
Services: All mains Viewing: By appointment via the agents.
EPC Rating C
Council Tax Band - A (reference: HOF1002520)
|

|
Porch 2.01m (6'7") x 1.70m (5'7")
Entrance to the property via composite front door into the front porch with Upvc double glazed window to the side elevation, one radiator, double power point, engineered wood flooring, useful built in storage ideal for coats etc, oak door provides access into the hallway.
|

|
Hall
With stairs to first floor landing, under stairs storage, engineered wood flooring continuers through from the porch, radiator, light and phone point. Access to the ground floor shower room.
|

|
Shower Room 2.21m (7'3") x 1.24m (4'1")
Comprising of WC, wall hung wash hand basin and electric shower and grey towel rail style radiator. Upvc double glazed window to the side aspect.
|

|
Lounge 6.30m (20'8") x 3.35m (11'0")
A light and modern lounge with Upvc double glazed window to the front aspect and patio doors to the rear providing access to the rear decking area. The lounge centres around a feature fireplace with inset gas stove and oak mantle, engineered wood flooring throughout, radiator, power and lights.
|

|
Kitchen/Dining Family Room 7.16m (23'6") x 3.68m (12'1")
The heart of the home a truly stunning room with bespoke kitchen comprising of a range of grey shaker style wall and base cupboards with chrome handles and quartz silestone work surface with matching central island and inset one and a half bowl sink unit with chrome mixer tap. Additional benefits include integrated dish washer and freezer, recess for American Fridge Freezer and the vendor has indicated that the Belling Range cooker will be included in the sale. Vertical grey radiator, seven double power points, feature ceiling lights and contrasting herringbone flooring finish of this stylish space Upvc patio doors to the rear lead out to the patio and garden.
|

|
Landing
Half turn stairs from the hallway provide access to the first floor landing. Access via drop down ladder to a part boarded and fully insulated loft space.
|

|
Bedroom 3.76m (12'4") x 3.73m (12'3")
With full size Upvc double glazed window to the rear with Juliette balcony and open views tot he rear, modern decor, carpet to floor, radiator, power and light.
|

|
Bedroom 3.43m (11'3") x 2.77m (9'1")
With Upvc double glazed window to the rear elevation, carpet to floor, power and light.
|

|
Bedroom 3.40m (11'2") x 2.77m (9'1")
With Upvc double glazed window to the front elevation, carpet to floor, power and light.
|

|
Bedroom/Office 3.23m (10'7") x 2.18m (7'2")
With Upvc double glazed window to the side elevation, built in storage, carpet to floor, radiator, power and light.
|

|
Bathroom 3.38m (11'1") x 3.20m (10'6")
Spacious four piece family bathroom comprising of walk in shower cubicle with double headed shower, pedestal wash hand basin, wc and free standing bath. Further benefits include, built in storage, radiator, complimentary cushion flooring throughout and opaque Upvc double glazed window to the front elevation.
|

|
Garden
To the front of the property is a low maintenance garden area with dwarf wall and gate. Access to the side of the property and rear garden.
|

|
Rear Garden
A good size garden to the rear with open views of the surrounding fields. A great family space and great for entertaining with raised decking area and lawn garden.
|

|
|

|
|

|
|

|
|
Floor plans
Energy Efficiency

Kenny paid cash £120 in Millom office 17th November 9.15am
EPC & Floorplan ordered 17th November 9.21am
|
|





















