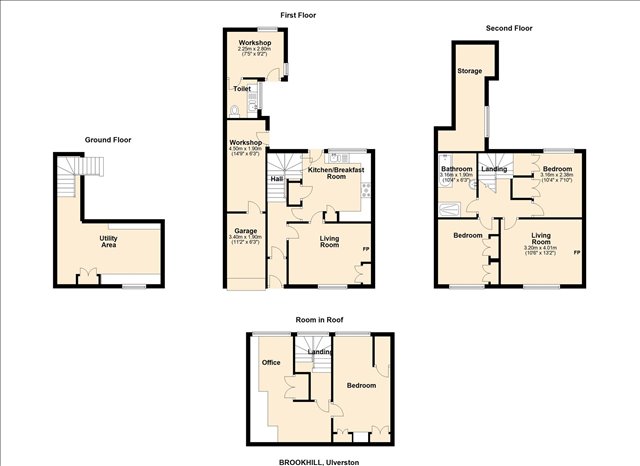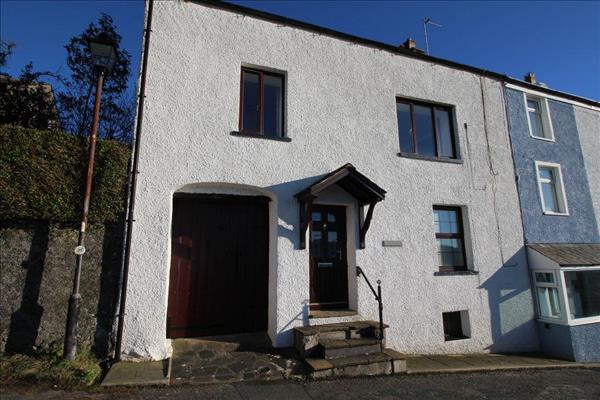|
Brookhill - ULVERSTON
|
4 Beds 1 Bath 2 Receps
|
- Large Garden
- Views Towards Morecambe Bay
- Deceptively Spacious
- Popular Village Location of Bardsea
- Great Potential
- Chain Free
- Two Reception Rooms
Price
£395,000
|
|
|
Local map Aerial view Street view Epc
Slide show
Email a friend
|
|
|
Full Description
Offered for sale with vacant possession and no chain, Home & Finance are pleased to present this four bedroom semi detached cottage in the sought after and picturesque seaside village of Bardsea. This is a rare opportunity to purchase a large family home with the ability for the buyer to modernise to their own liking. The property briefly comprises of an entrance porch, a hallway, reception room, kitchen, access to basement, to the first floor there is a second reception room, two bedrooms and family bathroom and a further two bedrooms to the second floor. Outside there is a lovely, sun-trap established garden to the rear, and storage. This is a well presented home situated within a popular village location, close to the beach and Ulverston, deceptive in size with gas central heating and UPVC double glazing throughout. Competitively priced and offered for sale with vacant possession. This is a property not to be missed and early viewing is highly recommended.
Council Tax: Band D
SERVICES: All Mains
VIEWING By Appointment Via The Agents
(reference: HOF1002408)
|
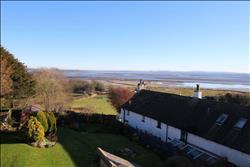
|
Entrance
Entrance to the property is via mahogany style Upvc front door providing access into the entrance porch with tiled floor and glazed panel door into the hallway, door into reception room one and kitchen and stairs provide access to the first floor landing.
|
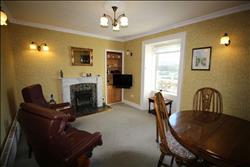
|
Reception Room 4.18m (13' 9") x 3.10m (10' 2")
Having bay window to the front over looking the surrounding countryside with shutters, the room centres around a central fireplace with inset electric fire, bespoke storage, lights, power one radiator and glazed panel door into the kitchen.
|
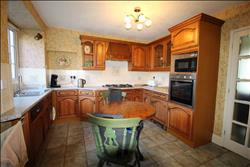
|
Kitchen 3.55m (11' 8") x 3.54m (11' 7")
Fitted breakfast kitchen with Upvc door and window over looking the rear garden. The kitchen units are in a range of dark oak with contrasting work surface and splash back tiling to the walls. Inset stainless steel sink in unit, integral five ring gas hob, electric oven and pantry. Tiled flooring, lights and power. Door provides access to cellar.
|
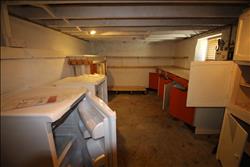
|
Cellar
Stone steps from the kitchen provide access to the cellar, with a range of fitted units and plumbing for the washer.
|
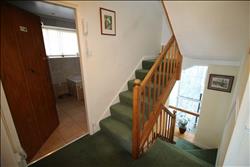
|
First Floor Landing
Half turn stairs from the entrance hallway provide access to the first floor landing.
|
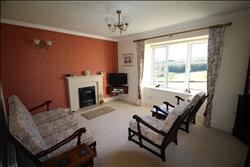
|
Reception Room Two 3.99m (13' 1") x 3.24m (10' 8")
A light and sunny room with Upvc double glazed window to the front once again providing excellent open views of the surrounding countryside. The room has a feature limestone fireplace with inset gas fire, decorative walls lights, radiator, power and central ceiling light.
|
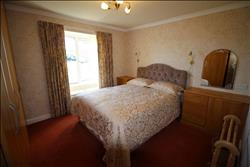
|
Bedroom 3.60m (11' 10") x 3.24m (10' 8")
Having Upvc double glazed window to the front agian with views, a selection of built in wardrobes, radiator, power and lights.
|
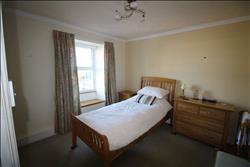
|
Bedroom 3.59m (11' 9") x 3.13m (10' 3")
Having window seat to rear enjoying views of the garden. Built in storage, radiator, power and light.
|
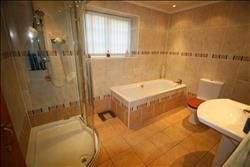
|
Bathroom 3.10m (10' 2") x 2.20m (7' 3")
A modern four piece suite comprising of shower cubicle, bath, pedestal wash hand basin with mixer tap and WC. Fully tiled walls and floor, chrome towel rail radiator, down lights tot he ceiling and Upvc double glazed window to the side elevation.
|
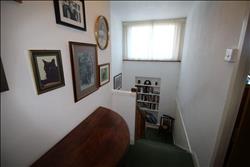
|
Second Floor Landing
Stairs from the first floor provide access to the second floor with feature Upvc double glazed window to the rear.
|
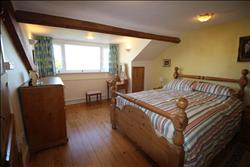
|
Bedroom 5.24m (17' 2") x 3.69m (12' 1")
Large bedroom with Upvc dorma window to the rear with views of Morecambe Bay. A super bedroom with bespoke built in storage, exposed floorboards, radiator power and light.
|
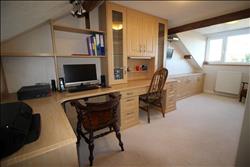
|
Bedroom/Office 5.43m (17' 10") x 3.99m (13' 1")
With dorma window to the rear, currently fitted out and used as an office/study space. Great under eaves storage, radiator, power and light.
|
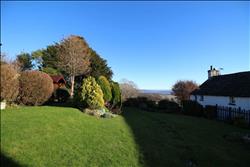
|
Externally
Sitting on a good size plot with the garden to the rear benefiting from the attractive views towards Morecambe Bay. The rear garden provides a patio area with steps to a well manicured and established garden laid mainly to lawn with planted borders. There is also a useful timber garden shed, a store/outbuilding and an external lights. At the front of the property double wooden gates provide access to further storage area ideally for wheelie bins etc.
|
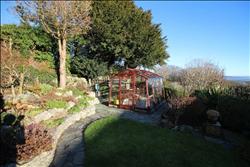
|
|
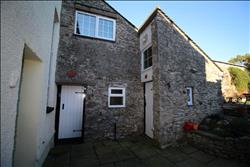
|
|
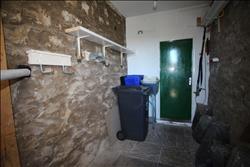
|
|
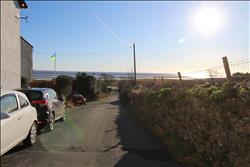
|
|
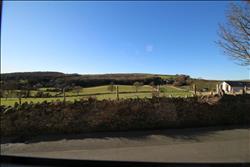
|
|
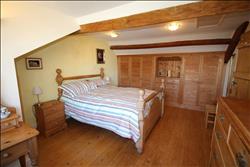
|
|
Floor plans
Energy Efficiency
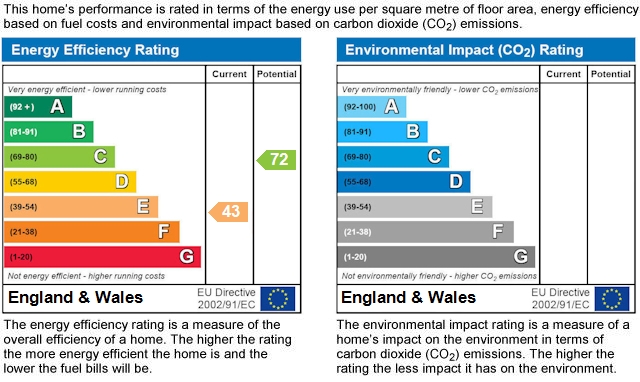
Ordered 24th Jan 2023 - Kelly Walsh H&F Legal to pay for
|
|


