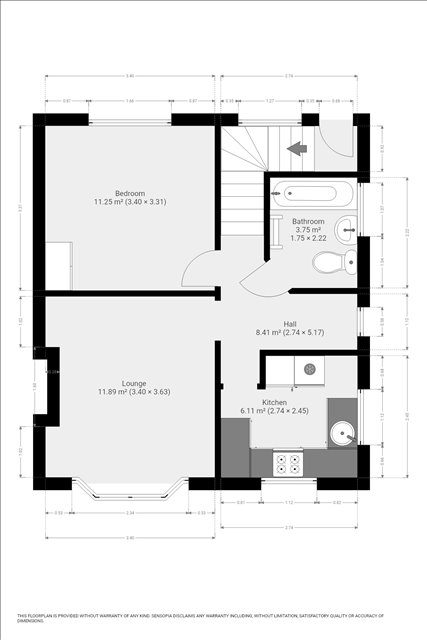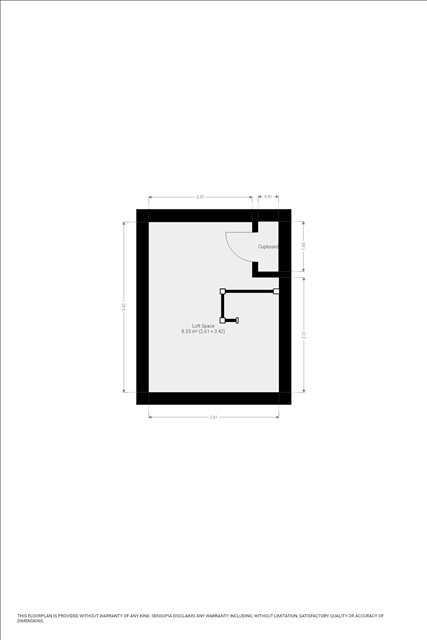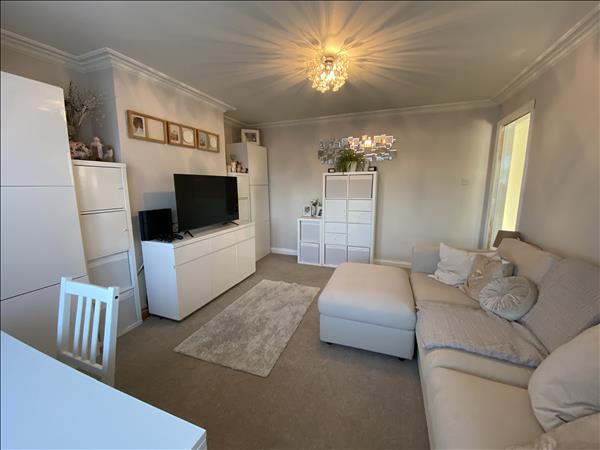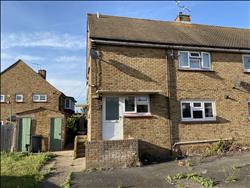
|
Rear View of Property
UPVC double glazed entrance door to first floor maisonette is at the rear of the property. UPVC double glazed windows to rear.
|
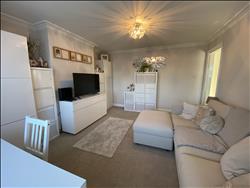
|
Lounge 3.74m (12' 3") x 4.60m (15' 1")
Bay window feature to the front of the property with UPVC double glazing. Beige carpet. Neutral décor.
|
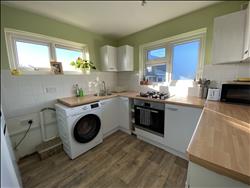
|
Kitchen 2.30m (7' 7") x 2.74m (9' 0")
Dual aspect UPVC double glazed windows to both front and side of the building. Light wood style kitchen with a range of wall and base units. Light wood style surfaces. Built-in electric oven and gas hob. Space for tall fridge-freezer and washing machine. Cupboard/larder housing electrical circuit board. Vinyl flooring in wood style.
Gas meter is situated outside.
|
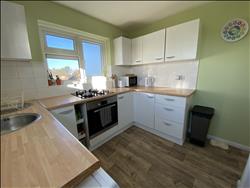
|
Kitchen Continued...
|
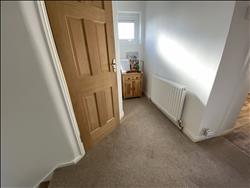
|
First Floor Landing 2.74m (9' 0") x 2.00m (6' 7")
Beige carpet. UPVC double glazed window to side. Radiator. Doors to all rooms. Access to loft space via pull-down ladder.
|
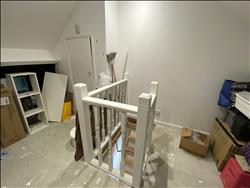
|
Loft Space
Loft hatch. Cupboard housing 'Ideal' combination boiler. Ample storage space.
|
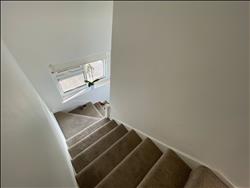
|
Entrance Stairwell
Entrance has beige carpet to lobby and stairs leading to the first floor landing.
|
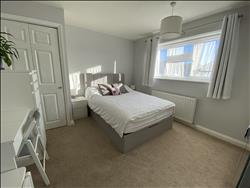
|
Bedroom 3.77m (12' 4") x 3.30m (10' 10")
UPVC double glazed windows to rear. Radiator under window. Built-in cupboard. Beige carpet.
|
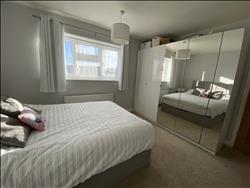
|
Bedroom Continued...
|
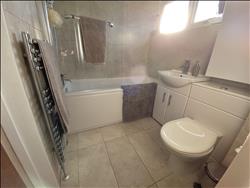
|
Bathroom 1.99m (6' 6") x 1.67m (5' 6")
UPVC double glazed opaque window to side. Modern bathroom with panel enclosed bath; Mira electric shower overhead with glass shower screen; wash hand basin set on a vanity unit; WC. Stainless steel heated towel rail. Ceramic wall and floor tiles. Bathroom was finished in January 2020.
|
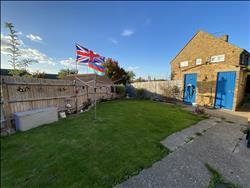
|
Rear Garden
There is access to a rear, communal garden which extends to the side of the property.
|
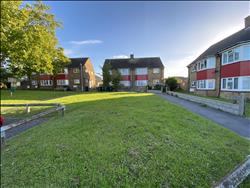
|
View to Front of the Property
The view from the front of the property is a lawned area. There is on-street parking for residents. The property is situated in a cul-de-sac position.
|
|
|
Utilities and Ground Rent
The current owners pay £152.00 per quarter for ground rent, service charge and building insurance. We are advised that the lease has approximately 105 years unexpired; however, any purchaser is advised to check the accuracy of this with their solicitor. The flat is Band 'A' which is £1,392.76 for the tax year 2023/2024, meaning, the council tax is approximately £116.06 a month (discounts apply for single occupants); Southern Water is around £30 a month; Gas and Electric bills are £129 a month combined. Bills may vary.
|
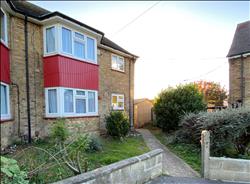
|
Postcode
DA12 4HH
|

