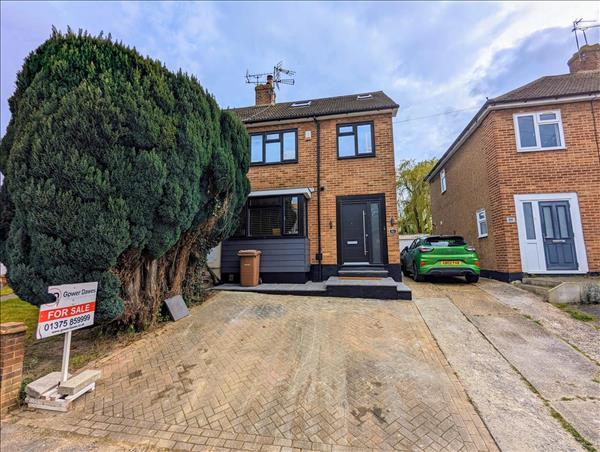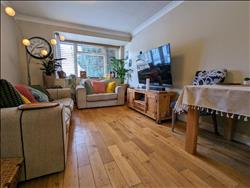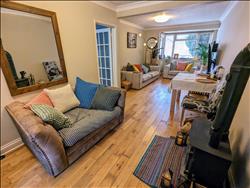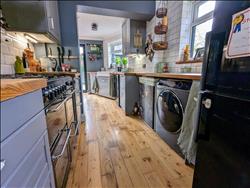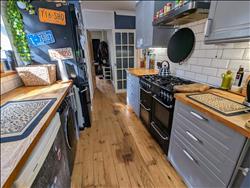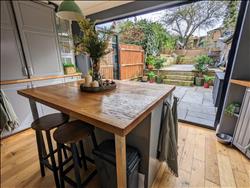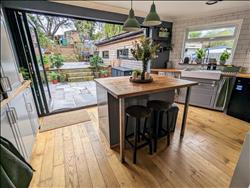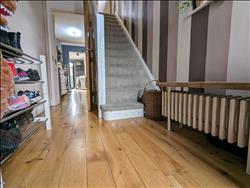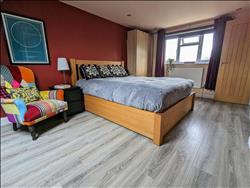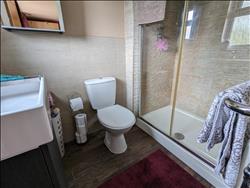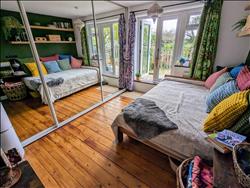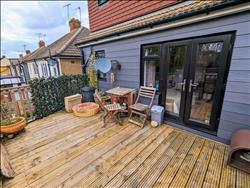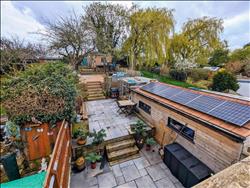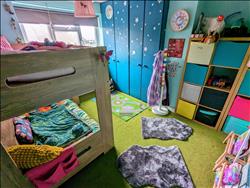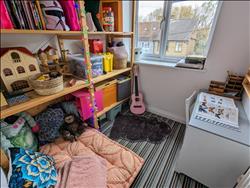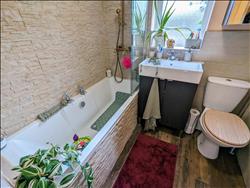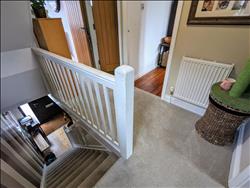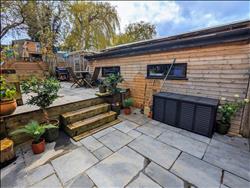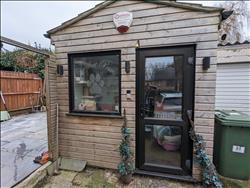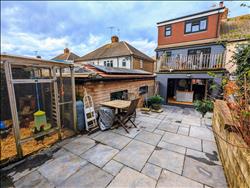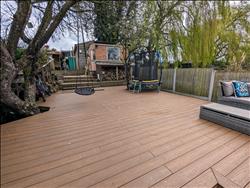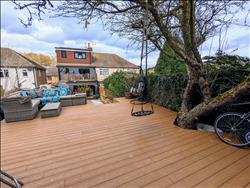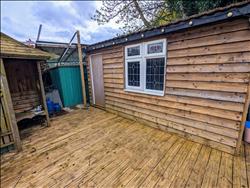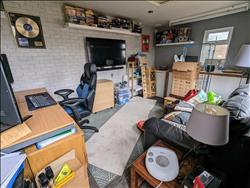| Prospect Avenue - Stanford-Le-Hope | 4 Beds 2 Baths 2 Receps |
|
| Local map Slide show Email a friend |
|
Full Description
*100ft GARDEN & EXTENDED* Four bedroom semi detached property boasting spacious accommodation throughout and multiple outbuildings. Externally the property features; a front driveway providing parking for 2 vehicles; a shared driveway leading to the first of 2 outbuildings; the first outbuilding has solar panels fitted and an air conditioning unit; south-facing split level rear garden that consists of decking and patio areas; 2nd outbuilding with air conditioning unit and a tap with running water supply; property backs onto St Cleres school field. Internally you enter the property via an entrance hallway; leading to an extended kitchen with fitted units, an island with breakfast bar and bifold doors opening onto the garden; family lounge with dining area; first floor bathroom; second bedroom with balcony access overlooking the garden; third bedroom which can accommodate a double bed; fourth bedroom which is currently used as a playroom; extended loft making up the master bedroom with an en suite attached. The location provides excellent access to Stanford-le-Hope train station providing links to central London. Local high street & popular schools are with walking distance. A13/M25 road links are easily accessible. EPC: B Council Tax band 2024/25: Band D £2,040.66 per annum (Thurrock Borough Council) Guide price £425,000 - £450,000 Please contact Gower Dawes for further details 01375 859999. (reference: GOW1002621) |
Floor plans
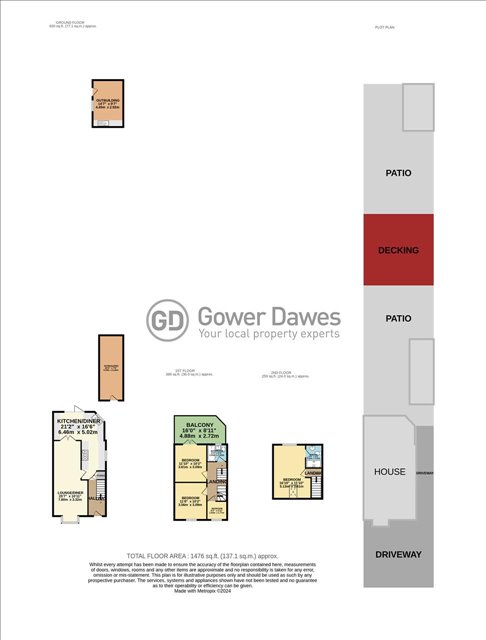 |
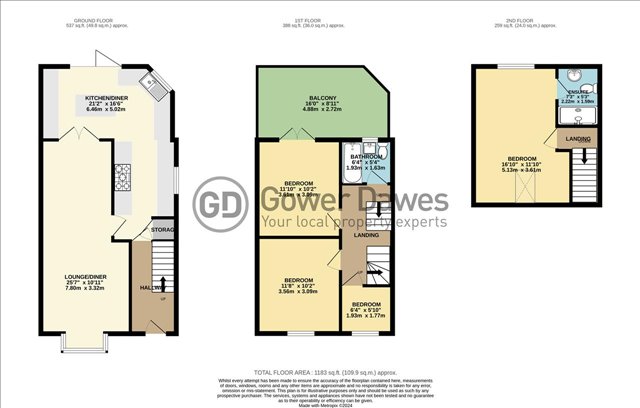 |
Energy Efficiency
