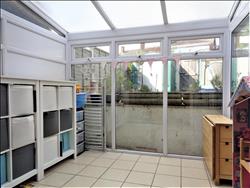 |
| Petersway Gardens - Bristol | 3 Beds 1 Bath 2 Receps |
|
| Local map Aerial view Street view Slide show Email a friend |
|
Full Description
Situated in a quiet cul-de-sac in a popular area of St George is this three bedroom mid terrace family home with loft room and conservatory. The property is well positioned close to local amenities, transport links and is within 0.5 miles from the stunning picturesque walks along the River Avon. A must view!! APPROACH / FRONT GARDEN Three tiered paved front garden with steps leading to front door. ENTRANCE Via UPVC obscure double glazed front door into: ENTRANCE HALLWAY Stairs to first floor landing, under stair storage cupboard, metre cupboard housing fuse box and electric meter, radiator, laminate flooring, dado rail, telephone point, doors to: KITCHEN 13'2" X 8'11" (4.01m X 2.72m) UPVC double glazing window to front aspect, range of wall and base units, roll edge work surfaces, tiled splash backs, singer drainer sink with mixer tap, 8 ring gas range cooker, plumbing for washing machine, space for fridge freezer, laminate flooring, power points, radiator. LOUNGE 14'11" X 11'9" (4.54m x 3.58m) Aluminium double glazed sliding doors to rear aspect leading to conservatory, electric fire with wood and marble surround, radiator, laminate flooring, power and television points. CONSERVATORY 9'2" X 8'9" (2.79m x 2.66m) UPVC double glazed windows to rear and side aspects. UPVC double glazed door to side aspect leading to garden, tiled floor. FIRST FLOOR LANDING Access to loft room, door to: BEDROOM ONE 13'2" X 8'11" (4.01m x 2.72m) UPVC double glazed window to front aspect, radiators, telephone and TV points. BEDROOM TWO 11'10" X 8'1" (3.60m x 2.46m) UPVC double glazed window to rear aspect, airing cupboard housing combination boiler, radiator, power and TV points. BEDROOM THREE 8'11" X 6'7" (2.72m x 2.01m) UPVC double glazed window to rear aspect, power and TV points. LOFT ROOM 14'11 MAX 11'0" (4.54m x 3.35m) Double glazed skylight window to front aspect, eaves storage access, power and TV points. REAR GARDEN Patio path and steps leading to lawn area, patio area, bedding borders, enclosed by panel fencing with timber gate to rear. THE PROPERTY MISDESCRIPTIONS ACT 1991 The Agent has not tested any apparatus, equipment, fixtures and fittings or services and so cannot verify that they are in working order or fit for the purpose. A Buyer is advised to obtain verification from their Solicitor or Surveyor. References to the Tenure of a Property are based on information supplied by the Seller. The Agent has not had sight of the title documents. A Buyer is advised to obtain verification from their Solicitor. Items shown in photographs are NOT included unless specifically mentioned within the sales particulars. They may however be available by separate negotiation. Buyers must check the availability of any property and make an appointment to view before embarking on any journey to see a property. (reference: GAM000565) |
 |
 |
 |
 |
 |
 |
 |
 |
 |
Energy Efficiency

