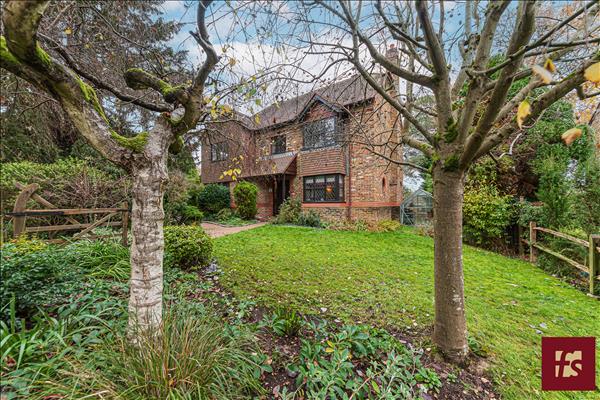 |
| The Stumps, Ripplesmore Close - Sandhurst | 5 Beds 3 Baths 5 Receps |
|
| Video Tour Local map Aerial view Slide show Email a friend |
|
Full Description
DETACHED FAMILY HOME This spacious family home is set within a large, private plot and along a small private road of similar size properties and within walking distance of Sandhurst station and other local amenities. There are five bedrooms approached via a large galleried landing, two with ensuite and a family bathroom. The flexible ground floor accommodation includes five reception areas, kitchen, utility area and cloakroom. The property is approached along a driveway which provides ample driveway parking and access to the double garage which is has been converted to a hobby room/workshop but can easily be altered back. To the side of the garage is a further gated space which would be idea for more secure parking for other vehicles or a motorhome. The remainder of the garden is laid to lawn with a large patio area and a good degree of privacy with many mature trees and bushes. Council Tax Band G - Bracknell Forest EPC rating D Directions what3words///wasp.backs.shakes takes you to the property (reference: CROW003005) |
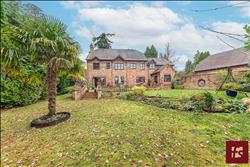 Rear View |
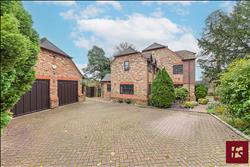 Side View Showing Parking |
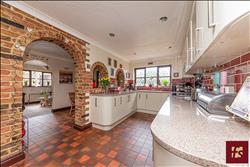 Kitchen |
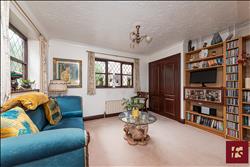 Snug |
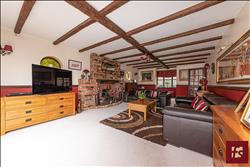 Lounge |
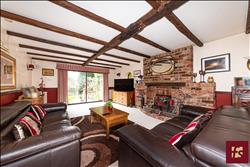 Lounge |
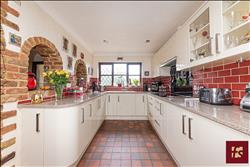 Kitchen |
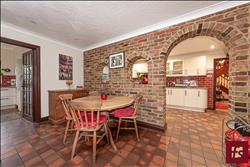 Breakfast Area |
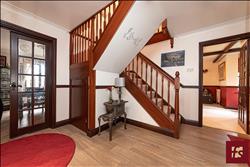 Entrance Hall |
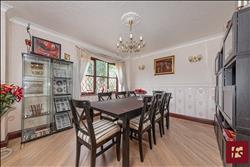 Dining Room |
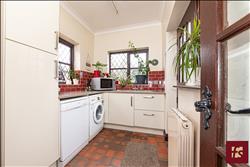 Utility Room |
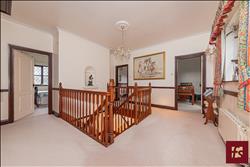 Landing |
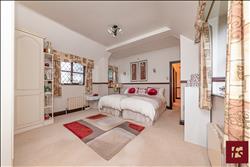 Bedroom One |
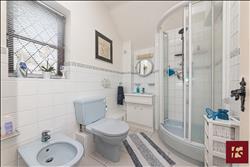 Ensuite To Bedroom One |
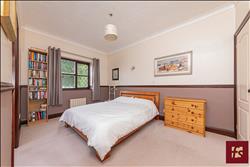 Bedroom Two |
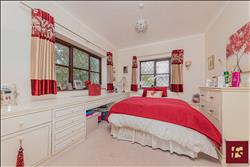 Bedroom Three |
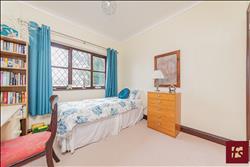 Bedroom four |
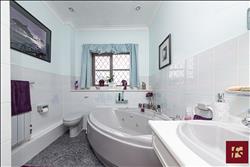 Bathroom |
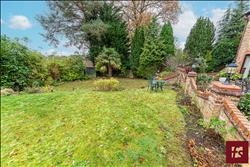 Garden |
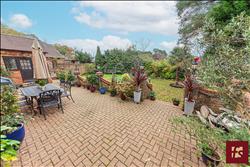 View From Patio |
Floor plans
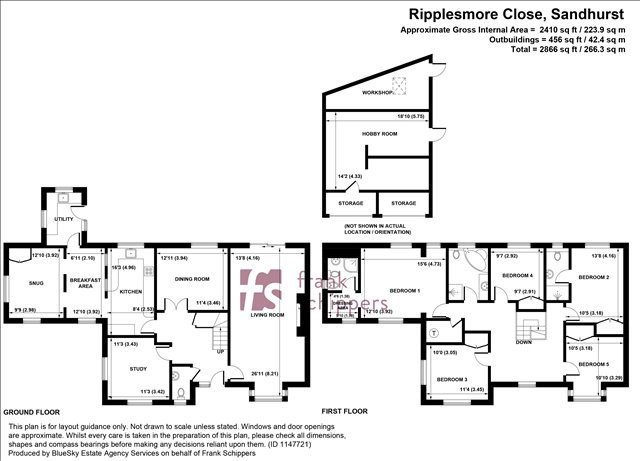 |
Energy Efficiency
