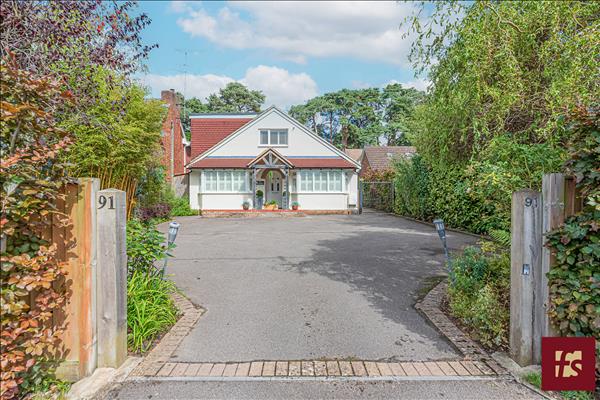 |
| Yeovil Road, College Town - Sandhurst | 5 Beds 4 Baths 2 Receps |
|
| Video Tour Local map Aerial view Slide show Email a friend |
|
Full Description
DECEPTIVELY SPACIOUS ACCOMMODATION WITH SEPARATE ANNEXE This detached chalet property offers a wealth of spacious and flexible living accommodation as well as ample parking and good sized private rear garden which is approached via a large patio area. The ground floor has been made wheelchair accessible with wider door openings with two double bedrooms, one of which has an open wet room, bathroom, large living room and kitchen/dining room. On the first floor there are two further double bedrooms, one has a dressing area and both have ensuite. To the rear there is a separate annexe which offers great additional accommodation and could be used as living space or possibly a home office. The remainder of the garden is approached by a large patio and the private garden which is then mainly laid to lawn. Council Tax Band F - Bracknell Forest EPC rating C Directions: https://what3words.com/essential.squares.blazers will take you to the property. (reference: CROW002988) |
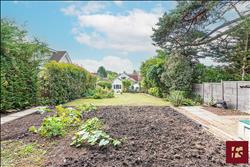 Rear View |
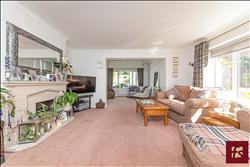 Living Room |
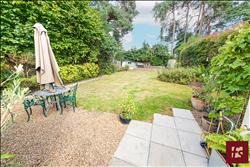 Rear Garden |
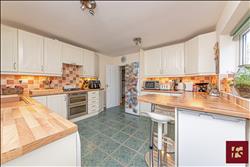 Kitchen |
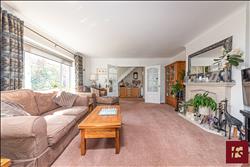 Living Room |
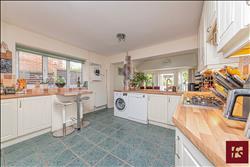 Kitchen |
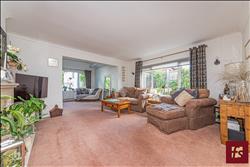 Living Room |
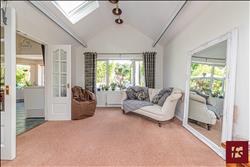 Living Room Area |
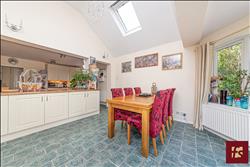 Dining Area |
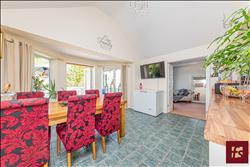 Dining Area |
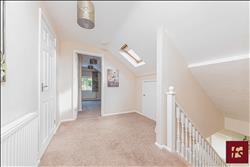 Landing |
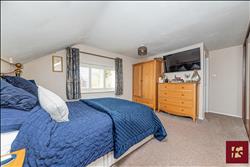 First Floor Bedroom Two |
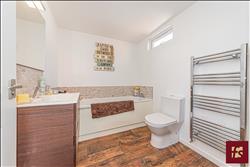 Ensuite Bathroom |
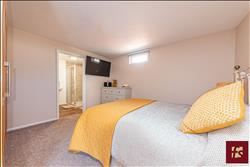 First Floor Bedroom One |
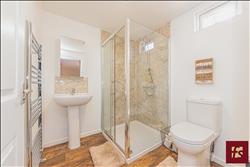 Ensuite |
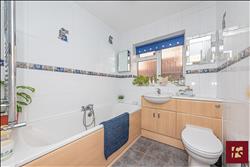 Ground Floor Bathroom |
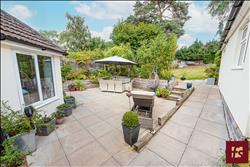 View From Patio |
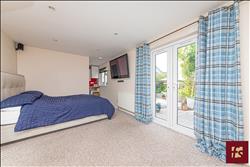 Annexe Bedroom |
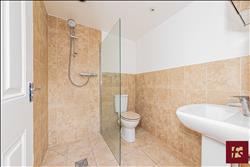 Annexe EnSuite |
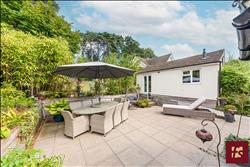 Patio Area |
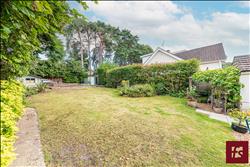 Garden |
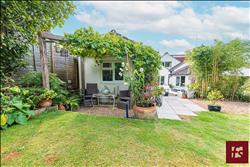 Rear View |
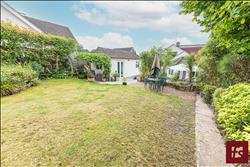 Rear View |
Floor plans
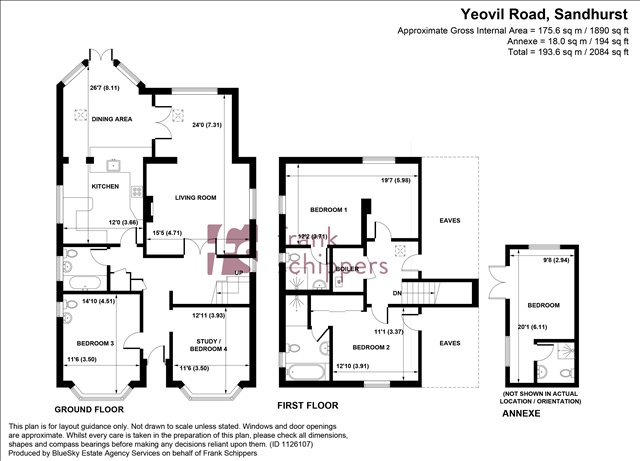 |
Energy Efficiency
