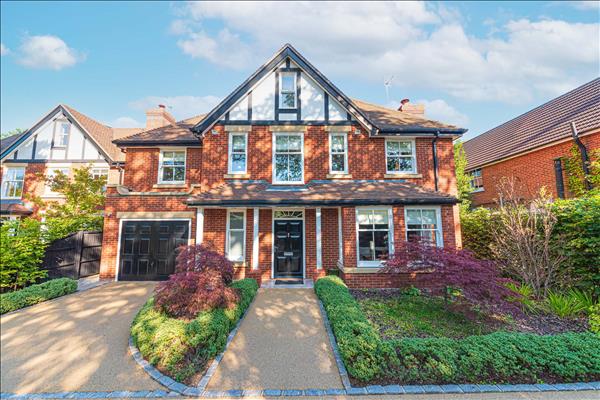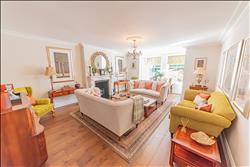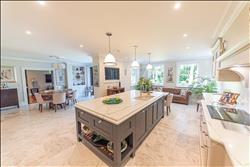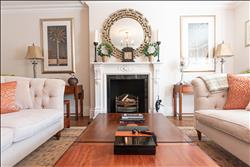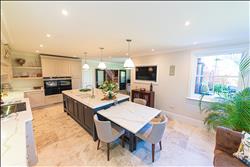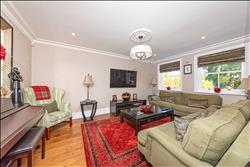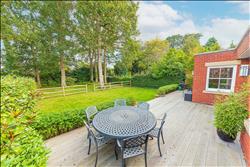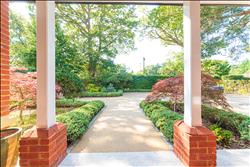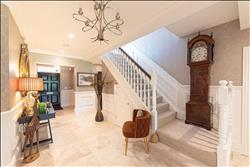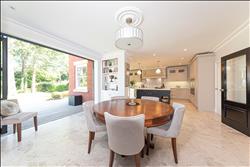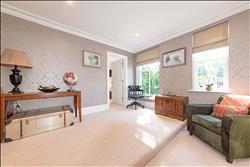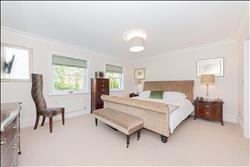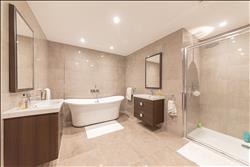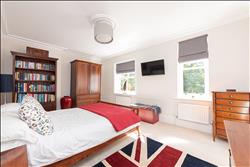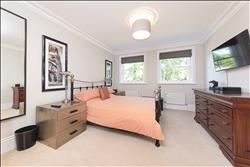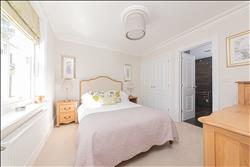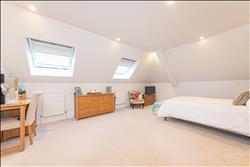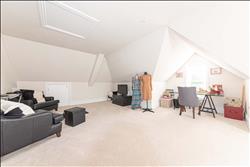 |
| New Wokingham Road - Crowthorne | 5 Beds 4 Baths 5 Receps |
|
| Video Tour Local map Aerial view Slide show Email a friend |
|
Full Description
A stunning detached family home finished to a high specification and standard throughout offering with spacious accommodation in excess of 4000 sq ft over three floors, situated within a highly sought after location with convenient access to the High Street, Crowthorne station and popular schools including Eagle House, Wellington College and Edgbarrow Secondary school. The ground floor accommodation is approached via a spacious reception hall with access to cloakroom, drawing room with open fire, cinema room, study and utility and double doors to the large open plan kitchen/dining room which offers a superb entertaining area with bi fold doors onto the garden with the kitchen finished to a very high specification. There is also access through to the additional sitting room. The first floor landing is a large and light area with access to four double bedrooms and a wide staircase to the second floor. The master bedroom benefits from a dressing room and a large en suite bathroom, bedroom two has an ensuite shower room and bedrooms three and four share a 'jack and jill' bathroom. The second floor has an additional living area/tv room, walk in storage area and then bedroom five with ensuite dressing area and shower room. The rear garden is mainly laid to lawn and approached via an attractive terraced area. (reference: CROW002676) |
Floor plans
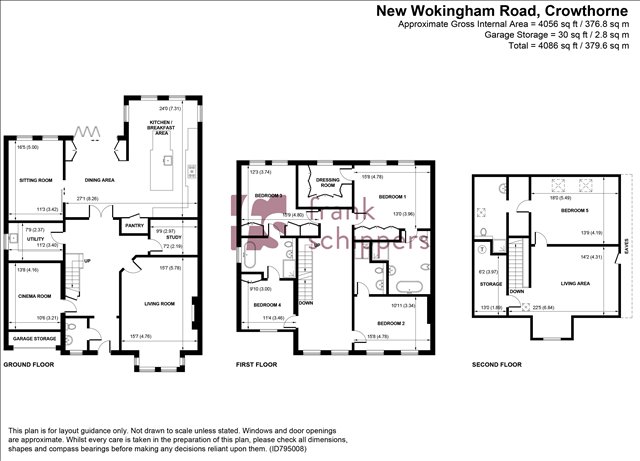 |
Energy Efficiency
