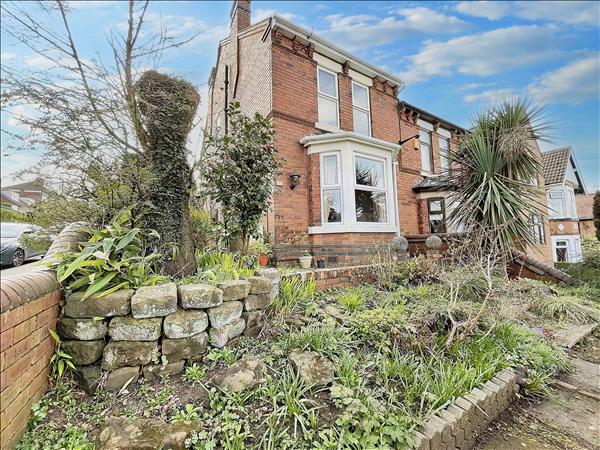| Diamond Avenue - Kirkby in Ashfield - Kirkby in Ashfield | 3 Beds 1 Bath 2 Receps |
|
| Virtual tour Local map Slide show Email a friend |
|
Full Description
Welcome to a quintessential English gem, nestled in one of the most coveted areas. This immaculate property exudes traditional charm and boasts meticulous attention to detail throughout. Step into a home that seamlessly blends timeless design with modern comfort featuring classic elements and refined finishes. Every corner of this beautiful property reflects a commitment to quality, with spacious rooms, high ceilings and abundant natural light creating an inviting atmosphere. Situated in highly sought after area, residents enjoy the convenience of nearby amenities, reputable schools and picturesque surroundings. Discover a private retreat in the meticulously well kept garden, ideal for relaxing or entertaining amidst stunning greenery and serene ambiance. There is also a garage to the rear of the property with electric door and a gate straight onto the garden. (reference: ENR1000911) |
 |
 |
 |
 |
 |
 |
 |
 |
 |
 |
 |
 |
 |
 |
 |
 |
 |
 |
 |
 |
 |
 |
 |
 |
 |
 |
 |
 |
 |
 |
 |
Reception room one 4.01m (13' 2") x 3.97m (13' 0") Immaculately presented reception room with two windows offering lots of natural light and feature gas fire for those cosy night in. |
Reception room two 3.96m (13' 0") x 4.44m (14' 7") Reception room two offers a feature fire, large bay fronted window and ample room for family dining. |
Kitchen 2.53m (8' 4") x 4.50m (14' 9") The spacious kitchen comprises of wall and base units, stainless steel sink and lots of work surface for family cooking. |
Sun room 2.50m (8' 2") x 3.62m (11' 11") The sun room is a great addition to the property with easy access to the patio and enclosed garden. |
WC located on the ground floor in the sun room. |
Hallway |
Bedroom one 4.04m (13' 3") x 3.67m (12' 0") Bedroom one offers lots of natural light from the two windows and features a beautiful ornate fireplace. |
Landing |
Bedroom two 3.06m (10' 0") x 4.00m (13' 1") Bedroom two overlooks the enclosed rear garden. |
Bedroom three 2.57m (8' 5") x 4.25m (13' 11") Generous size third bedroom located to the rear elevation. |
Bathroom 1.88m (6' 2") x 1.91m (6' 3") This stylish bathroom comprises of bath with shower above, vanity wash & wc unit, chrome towel heater and privacy window. |
Attic 3.56m (11' 8") x 5.73m (18' 10") The attic is accessible via the bathroom and offers lots of storage space. |
Floor plans
 |
Energy Efficiency

