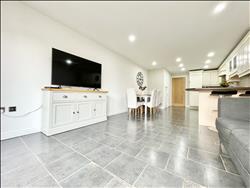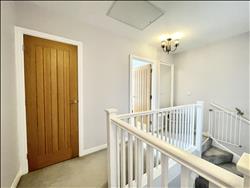| Hornbeam Way - Kirkby in Ashfield - Kirkby in Ashfield | 3 Beds 2 Baths 1 Recep |
|
| Virtual Tour Local map Slide show Email a friend |
|
Full Description
Introducing a stunning three-storey masterpiece nestled in close proximity to a serene nature reserve. This remarkable property boasts three spacious bedrooms, one bedroom boasting en-suite facilities. Entertain guests in style with the expansive dining kitchen/snug area, perfect for cosy gatherings or lavish dinner parties. With great location close to parks, walks and nature reserve it creates a haven for relaxation and rejuvenation. Don't miss out on the chance to own this incredible property. Garage and off street parking. (reference: ENR1000907) |
 |
 |
 |
 |
 |
 |
 |
 |
 |
 |
 |
 |
 |
 |
 |
 |
 |
 |
 |
 |
 |
 |
 |
 |
 |
 |
Dining kitchen/snug 3.69m (12' 1") x 7.90m (25' 11") This impressive kitchen certainly boast the wow factor, comprising of fitted wall and base units, integrated appliances, ample room for family dining and extra living space. French doors leading out to the enclosed garden and offers access to the garage. |
Hallway |
WC 1.27m (4' 2") x 1.39m (4' 7") |
Lounge 3.72m (12' 2") x 4.16m (13' 8") The lounge is located to the first floor offering both style and luxury, overlooking the enclosed garden. |
Bedroom one 3.70m (12' 2") x 2.49m (8' 2") Beautifully presented and boasting built in wardrobes. |
Family bathroom 2.49m (8' 2") x 1.64m (5' 5") The family bathroom offers style and elegance and comprises of bath with shower above, pedestal wash basin, chrome towel heater and wc. |
Bedroom two 2.64m (8' 8") x 2.75m (9' 0") Bedroom two is located to the first floor and is presented with en-suite facilities. |
En-suite 1.74m (5' 9") x 2.27m (7' 5") Comprising of shower, pedestal wash basin, wc and chrome towel heater. |
Bedroom three 3.73m (12' 3") x 2.39m (7' 10") Bedroom three is as cute as a button and is located on the second floor to the rear elevation overlooking the enclosed garden. |
Garden |
Garage |
Floor plans
 |
Energy Efficiency

