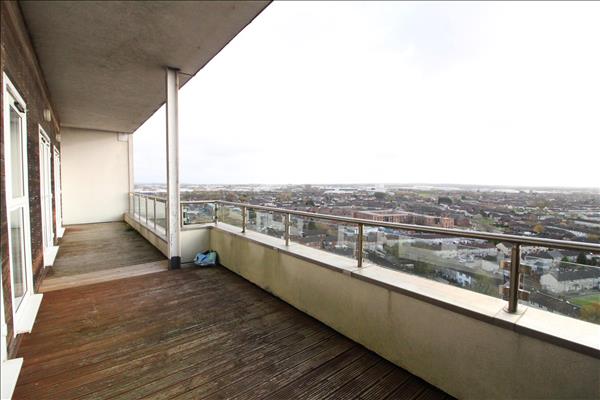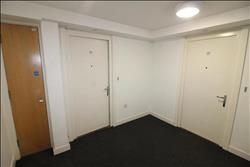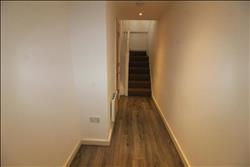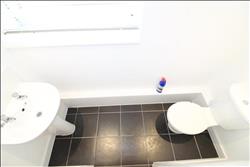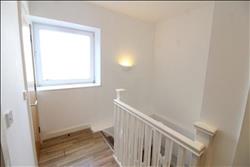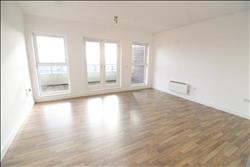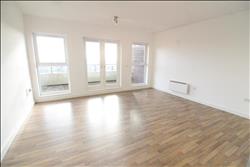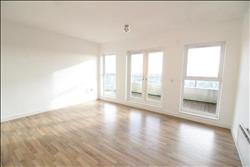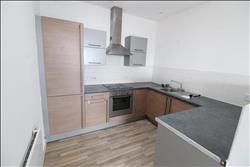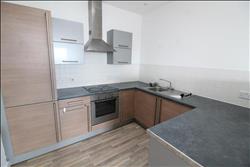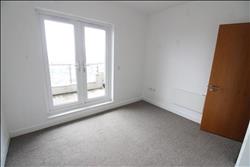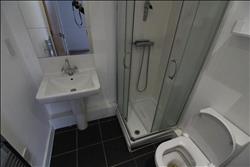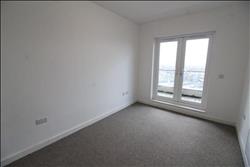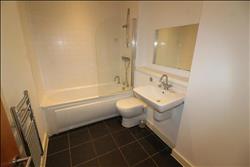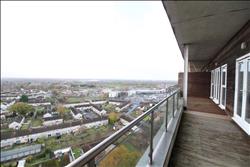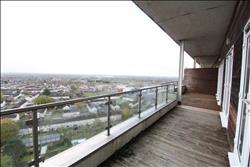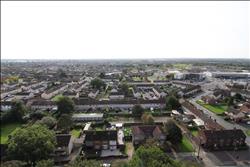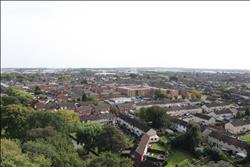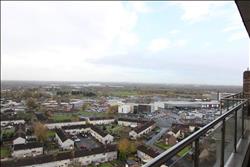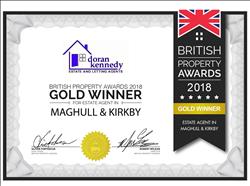| Willow Rise - Northwood | 2 Beds 3 Baths 1 Recep |
|
| Local map Slide show Email a friend |
|
Full Description
luxurious 2-Bedroom Penthouse with Breathtaking Views ***CURRENTLY TENANTED @ £750 PCM *** Discover a lifestyle of elegance and sophistication in this stunning 2-bedroom penthouse situated on the 15th floor, offering unparalleled views over Liverpool, the Mersey estuary, and the picturesque landscape of North Wales. Key Features: Panoramic Views: Enjoy the ever-changing scenery from your south-facing haven on the 15th floor. The sweeping vistas over Liverpool and the Mersey estuary create a living masterpiece, with the distant beauty of North Wales completing the picturesque backdrop. Spacious Lounge: Entertain in style in the expansive lounge area, bathed in natural light and seamlessly connected to the open-plan kitchen. The perfect setting for both intimate gatherings and grand soirées. Outdoor Bliss: French doors lead from both bedrooms and the lounge to a private patio, inviting the outdoors in. Immerse yourself in the fresh air and relish the spectacular views from the comfort of your own space. Enchanting Bedrooms: Two generously sized bedrooms, each with their own French doors opening onto the patio. The master bedroom boasts the added luxury of en-suite facilities, providing a private retreat within your urban oasis. Modern Living: The open-plan kitchen is a chef's delight, equipped with modern appliances and designed for both functionality and aesthetics. Experience the joy of culinary creativity against the backdrop of your breathtaking surroundings. Spa-Inspired Bathroom: Indulge in relaxation in the large family bathroom, designed with a touch of spa-inspired luxury. Unwind after a long day and soak in the ambiance of your elegant retreat. Location: Situated in a prime location, this penthouse offers more than just a home; it provides an exclusive lifestyle with easy access to the vibrant energy of Liverpool city centre, Ormskirk and Southport. Don't miss the opportunity to make this penthouse your new home. Contact us today to schedule a viewing and experience the epitome of luxury living. Welcome to a life elevated! (reference: DOR1002094) |
Floor plans
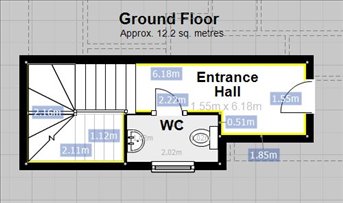 |
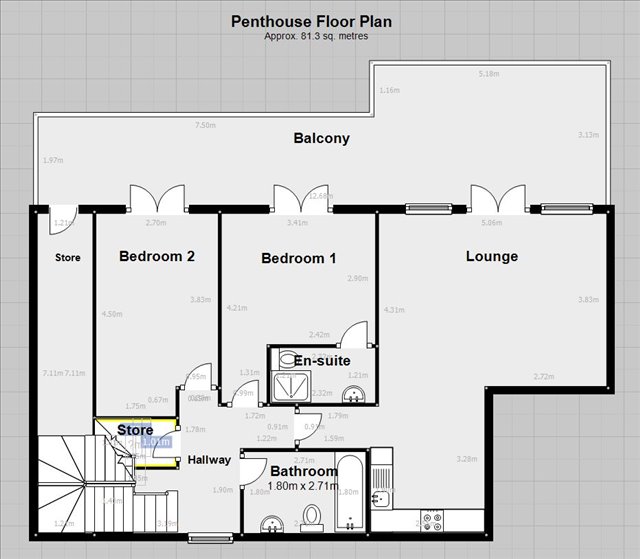 |
Energy Efficiency
