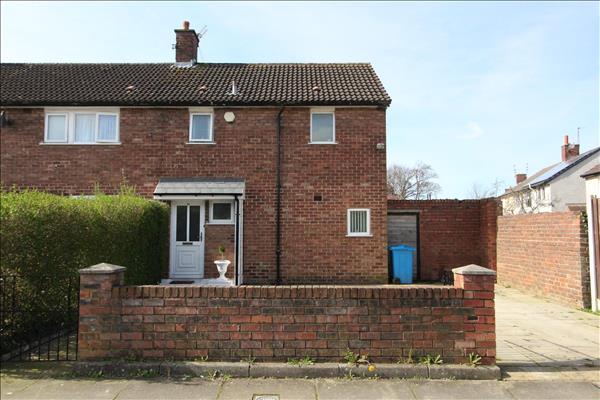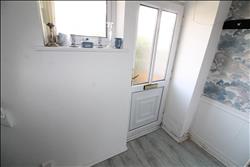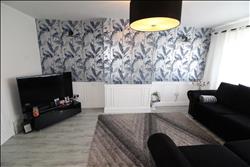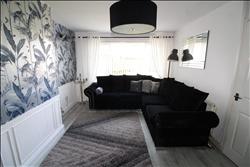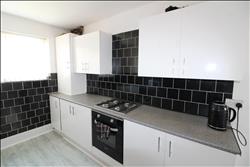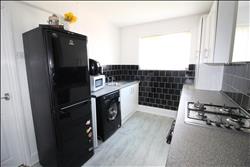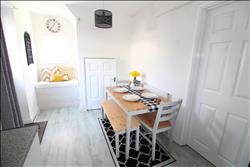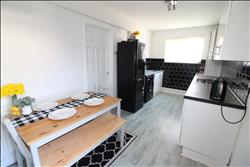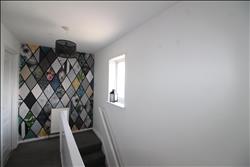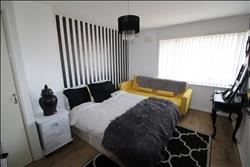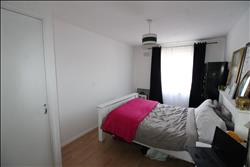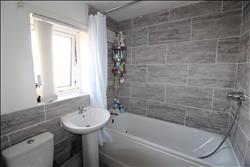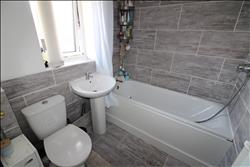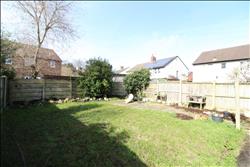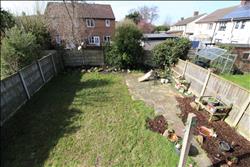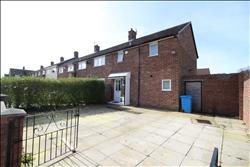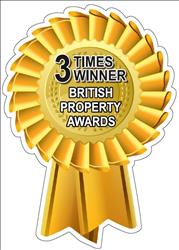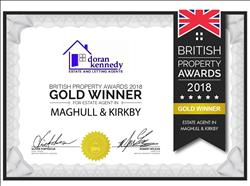| Kersey Road - Southdene | 2 Beds 1 Bath 1 Recep |
|
| Local map Slide show Email a friend |
|
Full Description
Presenting an enticing opportunity in the vibrant Southdene area of Kirkby, discover this charming chain-free 2-bedroom end terraced property, perfectly poised for first-time buyers or savvy investors alike. Located just 6 miles from Liverpool city center, with a quick 20-minute train ride, and boasting easy access to motorway networks within a mere 3-minute drive, convenience is at your fingertips. Nestled in a community brimming with amenities, this residence offers more than just a place to call home—it promises a lifestyle enriched by its proximity to good schools, recreational activities, and everyday essentials. Whether it's a leisurely stroll in the park or a quick trip to the local shops, everything you need is right on your doorstep. Step inside to discover a cozy yet functional layout, thoughtfully designed to maximize space and comfort. The property comprises two well-appointed bedrooms, providing ample accommodation for a growing family or hosting guests. Additionally, a large rear garden offers the perfect setting for outdoor gatherings, barbecues, or simply unwinding after a long day. Convenience extends beyond the doorstep, with off-road parking ensuring hassle-free arrivals and departures. For those seeking an investment opportunity, this property holds great potential for rental income or future appreciation. Whether you're taking your first steps onto the property ladder or expanding your investment portfolio, this property represents an exceptional value proposition in a sought-after location. Don't miss out on the chance to secure your slice of Southdene living. Contact us today to arrange a viewing and take the first step toward making this property your own. Your new beginning awaits! (reference: DOR1002090) |
Energy Efficiency
