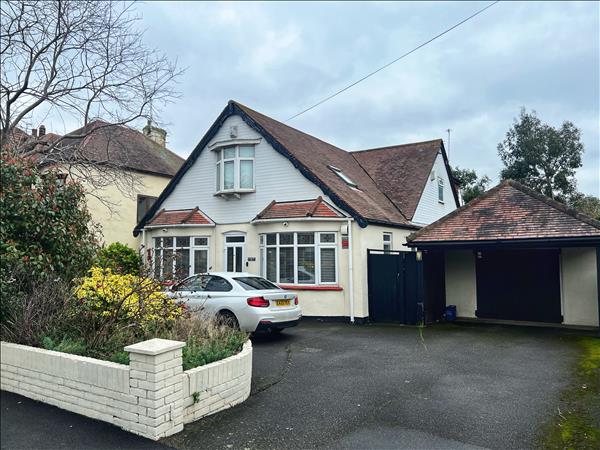 |
| Westcliff on Sea, * Grammar Schools in walking distance * | 4 Beds 3 Baths 5 Receps |
|
| Video Tour Local map Aerial view Slide show Email a friend |
|
Full Description
* DETACHED DOUBLE PLOT * FOUR/FIVE BEDROOMS * IN & OUT DRIVEWAY * GREAT SIZE GARDEN & OUTBUILDING * * Professional Architectural Plans Available * Coulson James are favoured as sole agents to market this FOUR/FIVE-bedroom family home. Situated in a generously proportioned, secluded plot with an in and out driveway, this remarkable detached chalet-style bungalow boasts larger than average living spaces, with abundant potential for further enhancement. Comprising four bedrooms, the main bedroom with en suite, alongside five reception rooms, a well-appointed kitchen, a family bathroom with separate cloakroom, additional shower room as well as another separate cloakroom and a great size garden with patio seating area. This property also features a spacious garage and a 25ft outbuilding which could be used as a studio/workshop/gym. Ideally positioned on a sought-after tree-lined avenue, it offers convenient proximity to Southend High School for Boys Grammar School, Westcliff Grammar School, local amenities, Southend University Hospital, Chalkwell and Leigh c2c Mainline stations, all just a short drive away. Leigh Broadway is a 30 min approx. walk away. An internal viewing is essential to fully appreciate this exceptional property. Council Tax Band – D. REF: 3346 RECEPTION ROOM 14' 10" at maximum into bay x 11' 5" (4.52m x 3.48m) STUDY/RECEPTION ROOM 11' 4" x 9' 4" (3.45m x 2.84m) LOUNGE 18' 1" x 13' 1" (5.51m x 3.99m) PLAYROOM 14' 0" x 9' 2" (4.27m x 2.79m) DINING ROOM 13' 9" at maximum into bay x 11' 6" (4.19m x 3.51m) FITTED KITCHEN 12' 7" x 9' 9" (3.84m x 2.97m) GROUND FLOOR BATHROOM FIRST FLOOR LANDING SEPARATE WC SHOWER ROOM BEDROOM ONE 16' 0" into recess x 13' 2" (4.88m x 4.01m) EN-SUITE BATHROOM BEDROOM TWO 11' 7" x 10' 10" (3.53m x 3.3m) BEDROOM THREE 11' 4" at maximum into recess x 10' 0" (3.45m x 3.05m) BEDROOM FOUR 11' 6" x 8' 0" (3.51m x 2.44m) EXPANSIVE PAVED IN-OUT DRIVEWAY PROVIDING OFF-ROAD PARKING 50' width DETACHED GARAGE 20' 9" x 12' 7" (6.32m x 3.84m) SECLUDED REAR GARDEN 70' x 50' (reference: COJ1003346) |
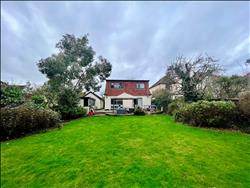 |
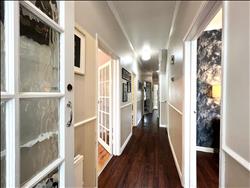 |
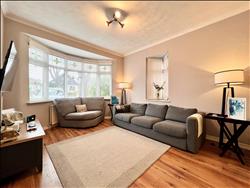 |
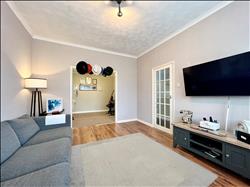 |
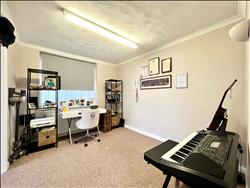 |
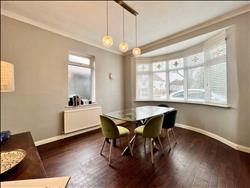 |
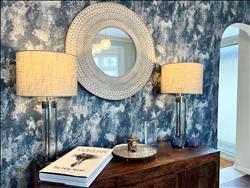 |
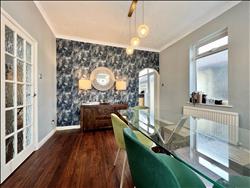 |
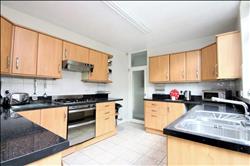 |
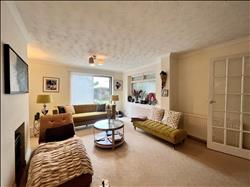 |
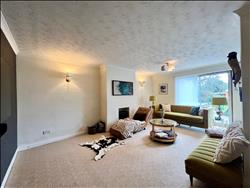 |
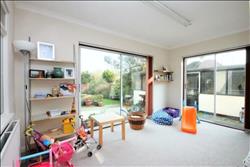 |
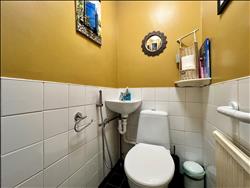 |
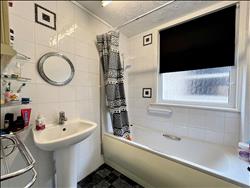 |
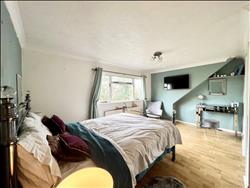 |
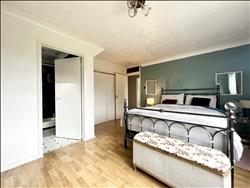 |
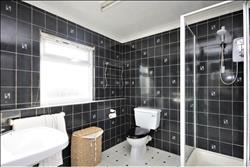 |
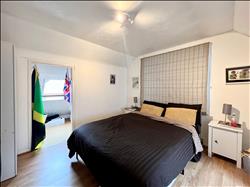 |
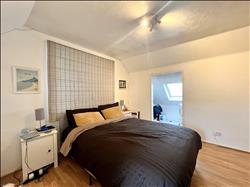 |
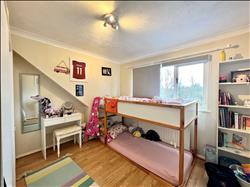 |
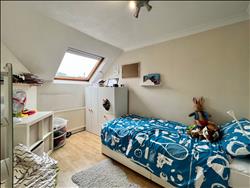 |
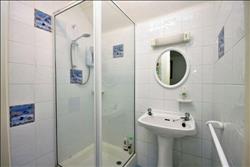 |
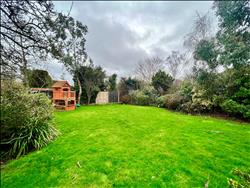 |
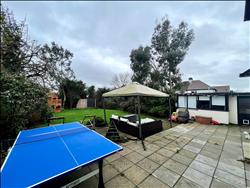 |
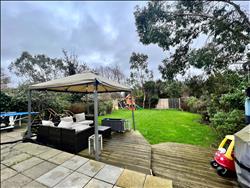 |
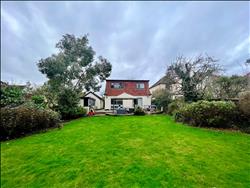 |
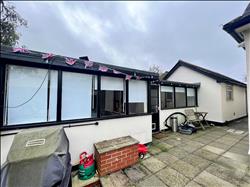 |
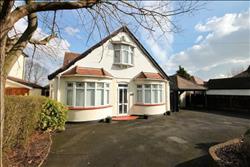 |
 |
Floor plans
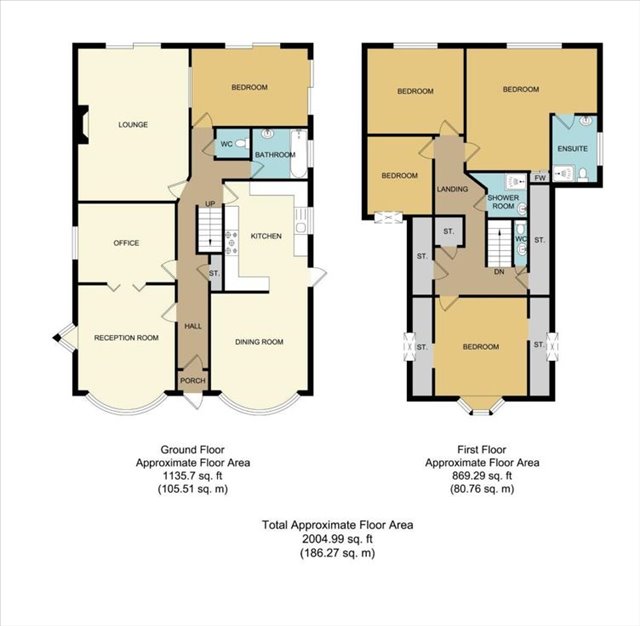 |
