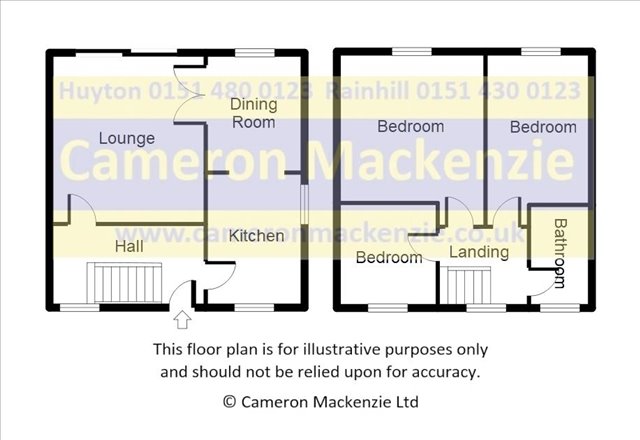|
Charlwood Avenue - Huyton
|
3 Beds 1 Bath 2 Receps
|
- Semi-Detached House
- Lounge & Dining Room
- Fitted Kitchen
- Three Bedrooms
- Family Bathroom
- Gardens & Driveway
- Detached Garage
- GCH & Double Glazing
Price
£240,000
|
|
|
Local map Epc
Slide show
Email a friend
|
|
|
Full Description
This semi-detached property is situated on the sought after Paramount estate in Huyton with good local schools and amenities nearby. The accommodation briefly comprises of entrance hall, lounge, kitchen and dining room, three bedrooms and family bathroom. Outside there is off road parking to the front, rear garden and detached garage. The property benefits from a gas central heating system and double glazing and viewing is advised. (reference: CAM2004961)
|

|
|

|
Entrance Hall
With feature round window to the front elevation, laminate flooring and understairs cupboard.
|

|
Lounge 4.30m (14' 1") x 3.92m (12' 10")
with feature fireplace, laminate flooring, sliding patio doors to rear garden and double doors through to:-
|

|
Dining Room 3.02m (9' 11") x 2.47m (8' 1")
with laminate flooring, picture rail, window to the rear elevation and archway through to:-
|

|
Kitchen 3.38m (11' 1") x 2.50m (8' 2")
equipped with a matching range of base and wall units, working surfaces, 1.5 bowl stainless steel sink, built in oven and hob with extractor hood over, integrated fridge freezer, tiled splashbacks, plumbing for washing machine, laminate flooring, panelled ceiling with spot lighting, window to the rear elevation.
|

|
|
|
|
FIRST FLOOR
|

|
Landing
With loft access and window to the front elevation.
|

|
Bedroom 1 4.40m (14' 5") x 3.45m (11' 4")
with a range of fitted wardrobes, laminate flooring, window to the rear elevation.
|

|
|

|
Bedroom 2 4.40m (14' 5") x 2.79m (9' 2")
with built in wardrobes, laminate flooring and window to the rear elevation.
|

|
|

|
Bedroom 3 2.64m (8' 8") x 2.55m (8' 4")
with built in cupboard, laminate flooring and window to the front elevation.
|

|
|

|
Bathroom 2.61m (8' 7") x 1.58m (5' 2")
comprising of a three piece suite including panelled bath with glazed screen and shower fitment over, pedestal wash hand basin, low level WC, part tiled walls, windows to the front and side elevations.
|
|
|
OUTSIDE
|
|
|
Front
Block paved driveway with secure gated access to rear.
|

|
Rear
Enclosed garden, laid to lawn with paved patio area and detached garage.
|

|
|

|
|
Floor plans
Energy Efficiency
|




















