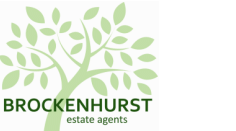 |
Feel free to contact us on 01264 350350 |
| Ludgershall Road | 4 Beds 3 Baths |
|
|
| Local map Epc Slide show Email a friend |
|
Full Description
This four-bedroom family home is located in Collingbourne Ducis. Upon entering the house through the solid oak door, the lobby leads into the reception hall. The living room and kitchen lead off from the hall. The spacious living room has a stone fireplace and multi-fuel burner. French doors lead out from the living room onto the paved, sunny terrace. There is a cloakroom also off the hall. The kitchen has base-level and wall-hung units and has a stable door to the rear garden. There is also a door leading in to the utility room. Stairs from the hall lead up to the study with built-in bookcase and well-proportioned dining room, which has French doors onto the terrace. Both rooms overlook the garden. There are four bedrooms in total, located on two further landings. The master bedroom has an en-suite shower room and walk-in wardrobe. Bedroom two, currently used as a snug, has an en-suite shower room and large walk-in wardrobe. The other two bedrooms (one of which has a built- in wardrobe) are served by a family bathroom with sit-in spa bath. There is loft access from the top landing. Outside, a five-bar gate with remote control leads into a gravelled driveway with mature hedging and parking area in front of the detached garage which has loft access. The heart of this home lies in the well-stocked and mature garden. From the terrace, steps lead up to a lawn with a further secluded seating area and steps to spring border; shed/workshop and greenhouse, both with mains power and water. Paths then lead to a generous level lawn with mature hedging. The pathways and a pergola extend further along the boundaries to the lovely view over the house to the village and valley beyond. Council Tax Band G. (reference: SAL1006259) |
 LIVING ROOM |
 LIVING ROOM |
 LIVING ROOM |
 KITCHEN |
 KITCHEN |
 DINING ROOM |
 DINING ROOM |
 BATHROOM |
 BEDROOM ONE |
 BATHROOM |
 BEDROOM TWO |
 BEDROOM THREE |
 BEDROOM FOUR |
 BEDROOM FIVE |
 GARDEN |
 GARDEN |
 GARDEN |
 GARDEN |
 DRONE |
 DRONE |
 DRONE |
 DRONE |
 DRONE |
 REAR GARDEN |
 REAR GARDEN |
Floor plans
 |
Energy Efficiency

