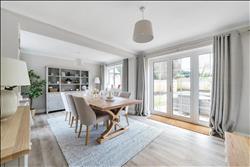|
Feel free to contact us on 01264 791944 |
|
St. Michaels Close
|
3 Beds 2 Baths 2 Receps
|
|
Video Tour Local map
Slide show
Email a friend
|
|
|
Full Description
Welcome to 7 St. Michaels Close; an extended three-bedroom property with a secluded rear garden, situated in a cul de sac in the heart of the village of North Waltham.
The property welcomes you into an entrance porch, ideal for storing coats and shoes, before stepping into an inner hallway that provides central access to; a downstairs cloakroom complete with WC and wash hand basin, an extended kitchen that offers an array of traditional shaker-style eye and base level units that are complemented with contrasting work surfaces. A living room features a cozy oak feature fireplace, with an 18ft9 dining room to the rear of the property which is great for entertaining with family and friends, with French doors that open out to the rear garden. Stairs complete with sliding doors under for ample storage from the entrance hall lead to the first-floor landing which provides access to three well-proportioned bedrooms and a family bathroom complete with a bath with wall-mounted shower, wc, and wash hand basin. The spacious master bedroom is served by a four-piece en suite, including a bath, separate shower, wc, and sink.
The private and enclosed rear garden is mainly laid to lawn with an array of border shrubs, along with a patio area that is ideal for entertaining in the warmer months. Side access leads to the front of the property which offers driveway parking and access to a single garage via an up-and-over door.
North Waltham village has a great community atmosphere with an array of shops and amenities including a post office, tennis courts, and the Fox Inn and Wheatsheaf public house and restaurant. Within walking distance as well as the local junior school North Waltham Primary which has an Ofsted rating of Good. Access to both the M3 and M4 are within close proximity which provides direct links to London and the South.
It is worth noting that the property has planning permission granted to extend the property further, enlarging the living room to the ground floor and creating space for a fourth bedroom on the first floor. Details can be viewed via the Basingstoke and Deane planning portal, quoting reference number 23/01898/HSE.
Council tax band: F
EPC rating: 50 (E)
What3words Location: ///erupts.indulges.publisher
Approximate Plot Size: 0.11 Acres
Approximate Sq Footage: 1,391 sq ft (reference: SAL1006228)
|
Floor plans
Energy Efficiency
|






























