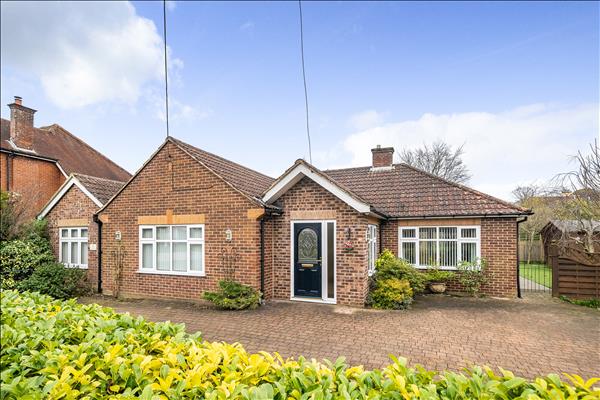 |
Feel free to contact us on 01264 350350 |
| The Avenue | 3 Beds 2 Baths 2 Receps |
|
|
| Drone Video Local map Epc Slide show Email a friend |
|
Full Description
OFFERED TO THE MARKET WITH NO ONWARD CHAIN Welcome to this smart three-bedroom detached bungalow on The Avenue in Andover. An entrance lobby leads through glazed double doors into the flowing hallway of the home – here you’ll find the discreetly integrated airing cupboard and two further full height storage cupboards. To the right of the hallway double doors is the triple aspect living room, flooded with natural light from the windows and glazed French doors which open out to the rear patio and garden. Walk through from the lounge to the kitchen and dining area – the kitchen area includes wall-mounted and base level cupboards on three walls, fully integrated separate fridge and freezer, plumbing and space for a dishwasher and Range Master-style cooker with electric double oven/grill/hotplate and 5 ring gas hob. The adjacent open dining area has glazed French doors onto the patio and garden, offering a flexible option for alfresco dining and entertaining. To the left of the hallway double doors is the main bedroom with an en suite shower room. This bedroom also features two floor-to-ceiling built in wardrobes and two four-drawer units offering plenty of storage. Continuing down the hallway you'll find the second bedroom, also with floor-to-ceiling built in wardrobes. The adjacent main bathroom is equipped with a full-size bath and overhead power shower, two wash basins and built-in storage. Along the rear hallway is a utility room with storage cupboards and space / plumbing for washing machine and tumble dryer, conveniently opposite an external door leading onto the patio. At the end of the hall is the third bedroom, offering a further range of built-in storage and a view of the garden. Externally, the wrap-around low-maintenance garden is neatly landscaped to the rear and side with a patio area, raised brick beds, an area of artificial grass and a variety of plants, trees and shrubs providing a versatile setting for outdoor activities and relaxation. To one corner is a large wooden summer house with power and light, offering a practical space for hobbies, home working or relaxation. Gated side access leads onto the block-paved front driveway, which provides off-road parking for multiple vehicles. This property on The Avenue offers a perfect blend of comfortable living spaces, seamless indoor-outdoor connections and thoughtfully landscaped gardens. It is double glazed throughout. This home is also conveniently positioned for access to public transport including Andover mainline rail station and local buses to Andover town centre. Council Tax Band E. (reference: SAL1006218) |
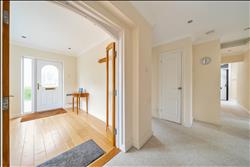 ENTRANCE HALL |
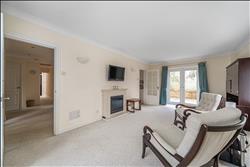 LIVING ROOM |
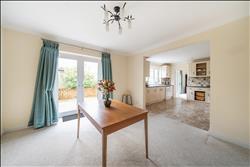 DINING ROOM |
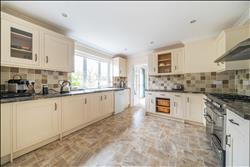 KITCHEN |
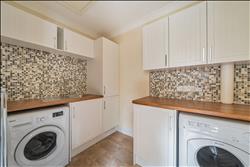 KITCHEN |
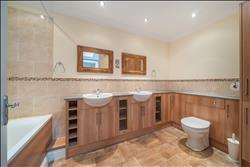 BATHROOM |
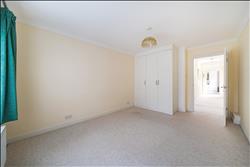 BEDROOM ONE |
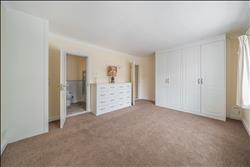 BEDROOM TWO |
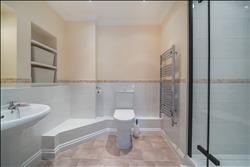 BATHROOM |
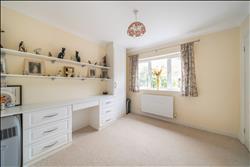 BEDROOM THREE |
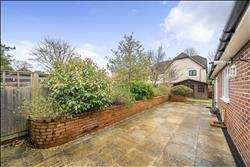 REAR GARDEN |
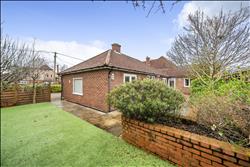 REAR GARDEN |
Floor plans
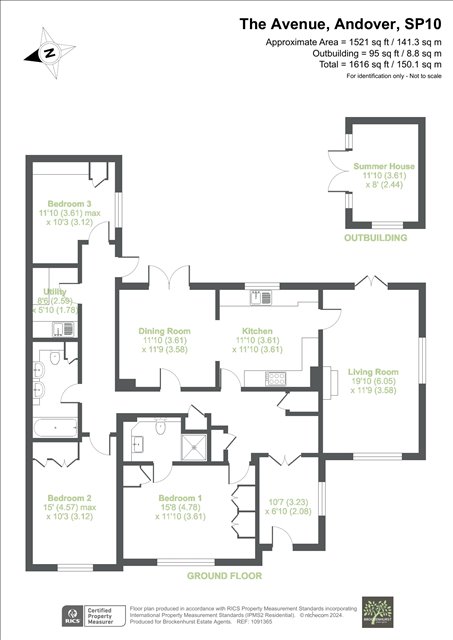 |
Energy Efficiency
