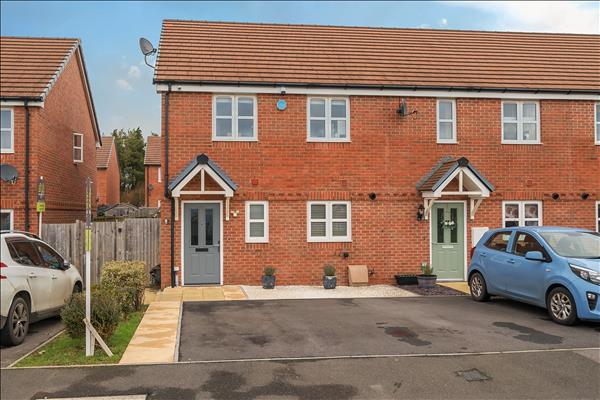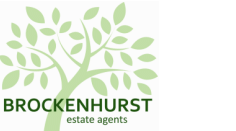 |
Feel free to contact us on 01264 791944 |
| Pierce Road | 3 Beds 1 Bath 1 Recep |
|
|
| Local map Epc Slide show Email a friend |
|
Full Description
Located on Pierce Road in Tidworth is this modernized three-bedroom end-of-terrace home offering contemporary comfort and style. Upon entering the home you are greeted by an entrance hall, and on the right, discover the stylish kitchen diner featuring a selection of wall-hung and base level units, integrated appliances, and space for free-standing appliances. Cleverly incorporated lighting illuminates both base and eye-level units, creating a sophisticated ambiance. To the rear, the living space beckons, offering a wood panelled media wall and space for furnishing, complemented by French doors opening to the landscaped garden. Enjoy the integrated speaker system in the ceiling, enhancing your entertainment experience. The downstairs toilet is not just functional but boasts a unique touch with a built-in fish tank, adding a touch of aquatic charm. Additional convenience is found under the stairs with a dedicated storage space. Venture upstairs to discover three well proportioned bedrooms and a three-piece suite family bathroom. The master bedroom, complete with fitted wardrobes, provides views of the rear garden. A TV point with power ensures modern connectivity. The bathroom is tiled, featuring a shower over the bath for convenience. The landing hosts a loft space accessible via a loft ladder, fully boarded and equipped with lights – an ideal storage solution. Step into the inviting rear garden, a blend of lawn and patio areas bordered by sleepers. Two sheds to the rear, both powered, with the larger one repurposed as a home gym. Side access leads to the front of the home, where a pair of outside sockets. Two dedicated parking spaces at the front complete this property. There are a selection of outside sockets, as well as external taps to the rear and front; the front boasts hot and cold taps. Council Tax Band C. There is an estate management charge of approx £124.00 per year. (reference: SAL1006146) |
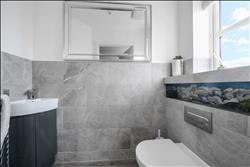 CLOAKROOM |
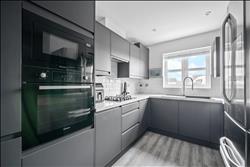 KITCHEN |
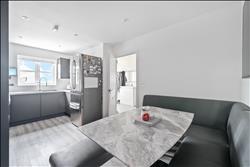 KITCHEN / DINING ROOM |
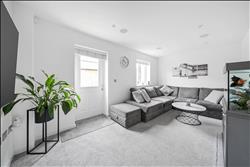 LIVING ROOM |
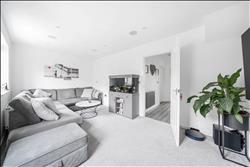 LIVING ROOM |
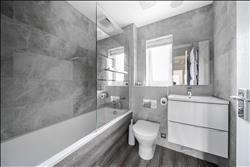 BATHROOM |
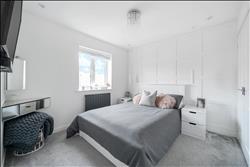 BEDROOM ONE |
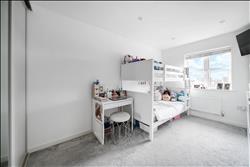 BEDROOM TWO |
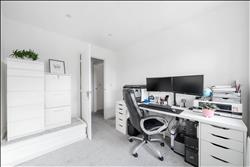 BEDROOM THREE |
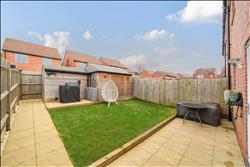 REAR GARDEN |
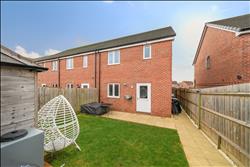 REAR GARDEN |
Floor plans
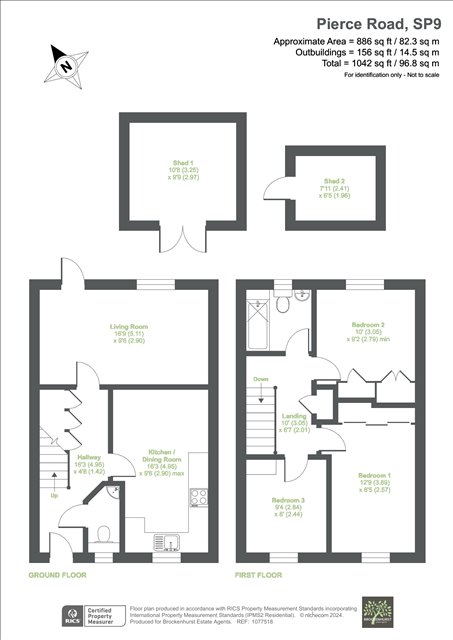 |
Energy Efficiency
