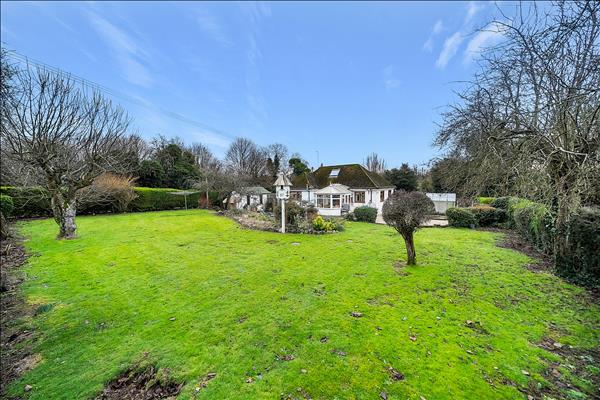 |
Feel free to contact us on 01264 350350 |
| Porthgwarra, Cattle Lane | 3 Beds 1 Bath 2 Receps |
|
|
| Local map Epc Slide show Email a friend |
|
Full Description
A charming three bedroom detached family home is a bungalow located in Abbotts Ann along the much sort after Cattle Lane and offers beautiful countryside views to the rear, side and front aspects. Upon entering the home you are first greeted by an entrance porch providing access to the hallway. The hallway provides access to all bedrooms and living spaces. To the right there is a spacious living area with a recently added log burner in situ, ideal for those cosy nights in, as well as two bay windows, one of which is overlooking the meadows to the front of the home. Just off from the living room is an office providing a convenient study space, but offers versatility as a snug room or for additional storage. The kitchen provides a variety of wall hung and base level units, as well as space, plumbing and electrics for white goods and additional kitchen appliances. To the rear of the kitchen located directly above the sink and drainer is a panoramic window overlooking the rear garden. Stairs in the kitchen provide access to the loft room, offering velux windows to the front and rear of the home, providing unique countryside views of the surrounding area. Porthgwarra further offers two conservatories, one is leading from the kitchen currently being used as a breakfast diner and the other one leading from the third bedroom, with both providing access to the garden. There are three double bedrooms, and a three-piece suite family bathroom. The main bedroom provides wonderful countryside views over fields to the side aspect and meadows to the front, with bedroom two offering similar views to the side as well as overlooking the rear garden. Externally the property offers a variety of spaces including lawns, raised beds, shrubs and bushes as well as off road parking. The rural setting offers countryside views to the rear, side and front of this home, offering an ideal space for entertaining and/or al fresco dining. There is a greenhouse situated just off from the driveway parking, as well as a further outbuilding located on the other side of the garden providing further storage. The village of Abbotts Ann situated in the beautiful Test Valley, offers an abundance of character and rural lifestyle intertwined with a strong sense of community spirit, providing a mixture of properties of varying ages and styles. Abbotts Ann is a thriving community with an award-winning village shop, church, primary school, nursery school, two pubs and a village hall. Despite its rural setting, it is less than 3 miles from the attractive market town of Andover, and approximately 20 miles from the historic cities of Salisbury and Winchester Marlborough and the town of Newbury. Andover train station is only 2.1 Miles away, at the station, the main London to Exeter line with trains to and from London. Council tax band E (reference: SAL1006116) |
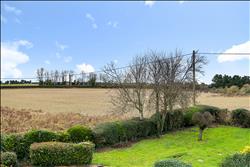 REAR GARDEN |
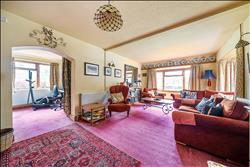 LIVING ROOM |
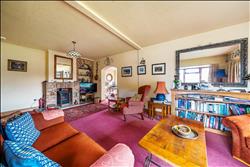 LIVING ROOM |
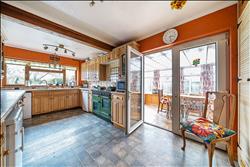 KITCHEN |
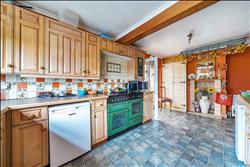 KITCHEN |
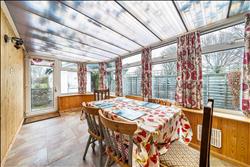 CONSERVATORY |
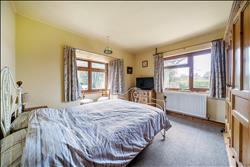 BEDROOM ONE |
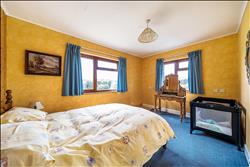 BEDROOM TWO |
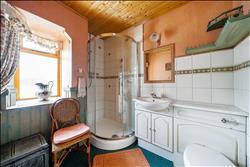 BATHROOM |
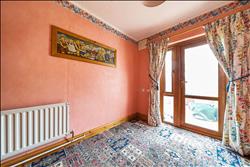 BEDROOM THREE |
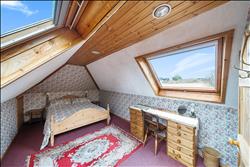 LOFT ROOM |
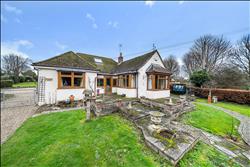 FRONT GARDEN |
Floor plans
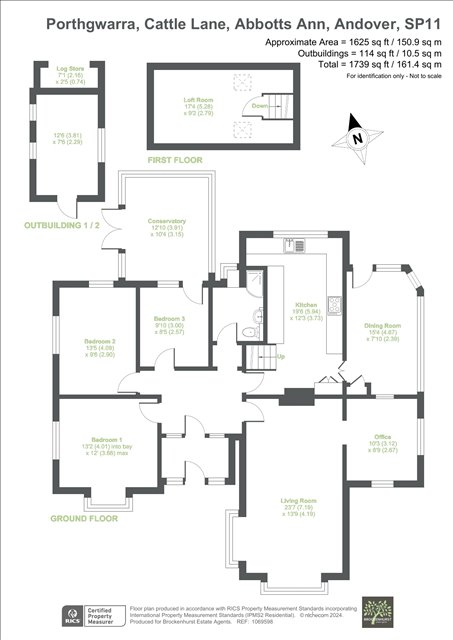 |
Energy Efficiency
