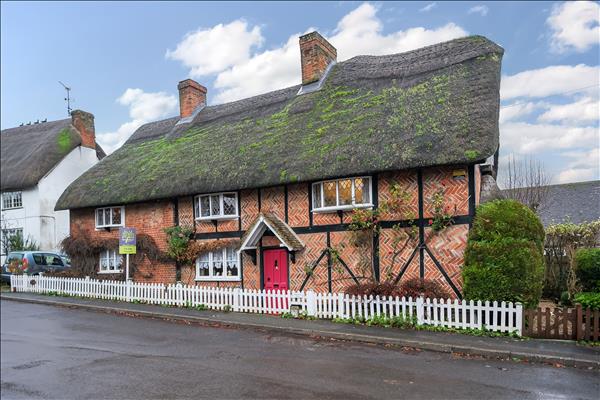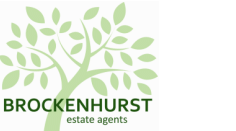 |
Feel free to contact us on 01264 350350 |
| The School House | 4 Beds 2 Baths 2 Receps |
|
|
| Video Tour Local map Slide show Email a friend |
|
Full Description
**Video Tour Available** The School House (no.56), formerly three thatched cottages, dates back to the late 18th century. This timber framed property in Tudor cottage orne style with herringbone brick infill panels, oriel windows at first floor level and decorative porch is listed Grade II. It is one of the most distinctive buildings in this character area. The former primary school to the rear and side of The School House was a key community facility within the heart of the village. This home is coming to the market for the first time in it's history and is offered with no onward chain. Internally, this home provides an abundance of character throughout, with exposed beams and brickwork as well as feature fireplaces. Stepping back in time through the front door, to the left you are greeted by the first reception room, which offers a large exposed brick fireplace, providing an ideal centrepiece for this cosy living space. From here there is access to the kitchen diner, offering a selection of wall hung and base level units, as well as space for white goods and further appliances. Further to this there is a utility room/downstairs cloakroom providing power and plumbing for white goods, as well as hand wash basin and toilet. The first of two staircases is located in the first reception room, and leads to the landing providing access to the bedrooms and bathrooms. This landing space allows access to two of the four bedrooms and family bathroom. Both bedrooms are doubles, providing space for bedroom furnishings, and casement windows. The family bathroom offers a bath with shower overhead, hand wash basin and toilet. Returning to the landing, at the top of the staircase is a door leading into another landing area, providing access to the additional double bedrooms, both of which again provide plenty of space for bedroom furnishings, and an additional family bathroom. A second staircase takes you back to the ground floor, and on the left is the second reception room, which was formally a classroom of the old Primary School. Opposite access to this room is a door leading into the third reception room, which is steeped in character offering a feature fireplace and a triangular bay window beneath a deep thatched hood. From here you can return to the front door of the home. Externally the home is surrounded by a garden and offers driveway parking leading to a timber constructed garage/workshop. The garden offers a wide selection of shrubs, plants, trees and bushes intertwined with shingle paths and picket fence surround. There is a large detached garage. Council Tax Band F (reference: SAL1006099) |
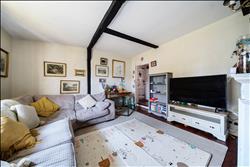 LIVING ROOM |
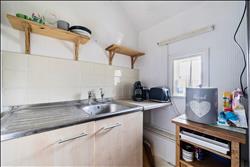 KITCHEN |
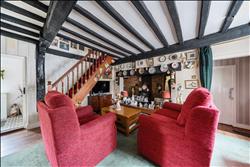 LIVING ROOM |
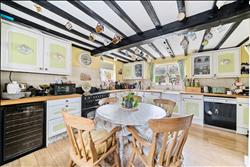 DINING ROOM |
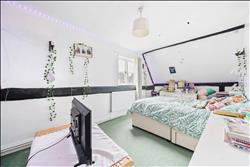 BEDROOM ONE |
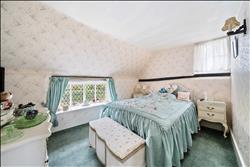 BEDROOM TWO |
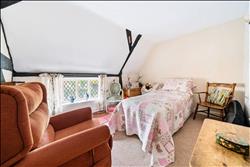 BEDROOM THREE |
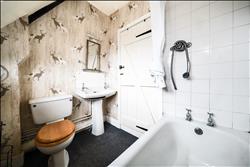 BATHROOM |
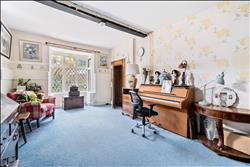 STUDY |
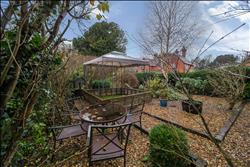 REAR GARDEN |
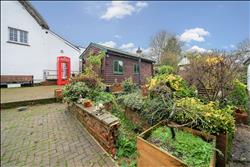 REAR GARDEN |
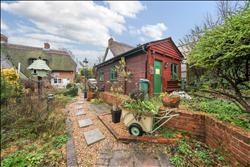 REAR GARDEN |
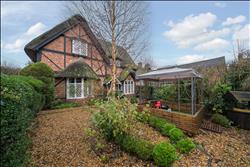 REAR GARDEN |
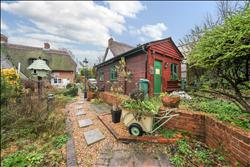 REAR GARDEN |
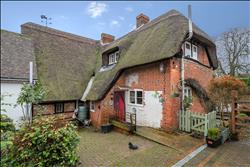 OUTSIDE |
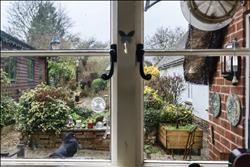 OUTSIDE |
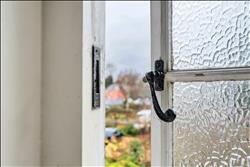 OUTSIDE |
Floor plans
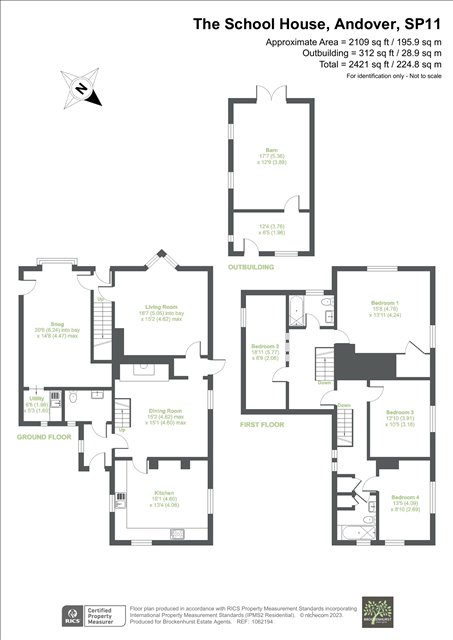 |
