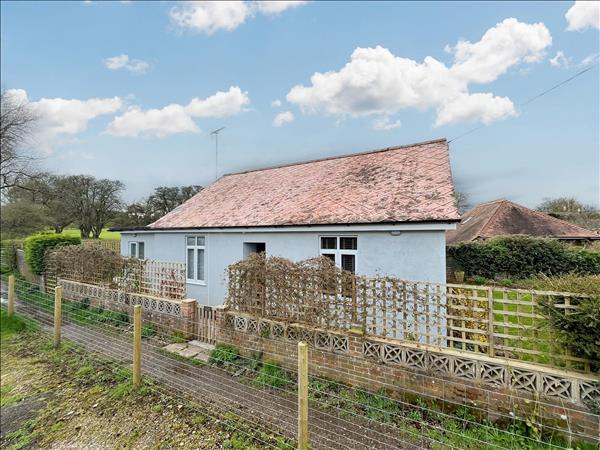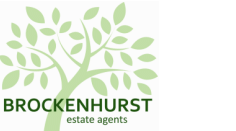 |
Feel free to contact us on 01256 892222 |
| Swampton Bungalow, St Mary Bourne | 2 Beds 1 Bath 1 Recep |
|
|
| Local map Slide show Email a friend |
|
Full Description
A deceptively spacious bungalow which has been the subject of considerable improvement, situated in the sought after village of St Mary Bourne with gardens backing onto Paddocks and fields. The property is being marketed with the benefit of no onward chain complications and granted planning permission to further enhance the property. The property welcomes you into an entrance hall, which provides central access to; two well-proportioned double bedrooms, a modern shower room with three piece suite with enclosed shower cubicle with rainfall shower, along with access to a large open plan kitchen/living/dining room. The kitchen features an array of traditional shaker style units that are complemented with stylish marble effect work surfaces. The dining area is a bright and airy space, with note to a sky lantern and French doors that flood in natural light. Adjacent to the dining area is a utility room and a separate boot room, which is ideal to store coats and shoes with an access to the rear garden. The property features two garden areas; to the front there is a large lawned area with an array of mature border shrubs that provide screening and a patio that leads to a driveway which can be enclosed with gates. To the rear there is a further garden with patio area, which is ideal for entertaining with friends and family, with a lawn area that is enclosed with further border shrubs and trees. The rear garden offers views into paddocks and fields beyond, with plenty of walks nearby to enjoy the surrounding countryside. The property has been designed with low maintenance costs in mind. An EPC rating of B is aided by the added benefit of an Air Source Heat pump. Planning has been granted for a first floor extension to allow for two further bedrooms and shower room, along with a covered car port. For access to these plans, please visit Basingstoke and Deane's planning portal quoting reference: 22/02936/HSE. Council tax band E. EPC: B Approximate plot size - 0.12 Acres Approximate square footage - 873 sq ft What3Words Location - ///trespass.sponge.tripods The village of St Mary Bourne, situated in the centre of the beautiful Bourne Valley, is inside the North Wessex Downs Area of Outstanding Natural Beauty, just 5 miles to the north east of Andover, close to Whitchurch and easily accessible from the A34, A303 and A343. Both Andover and Whitchurch have mainline train stations with service to London. The village itself has a centre which overlooks a picturesque recreation ground with adjoining lake, two pubs, a bowling green, sports area and Village shop/cafe with Post Office. (reference: SAL1006016) |
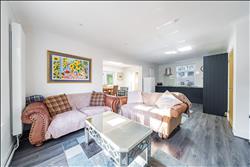 LIVING KITCHEN AREA |
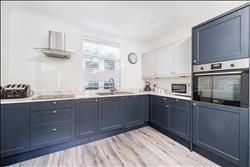 KITCHEN |
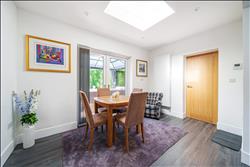 DINING AREA |
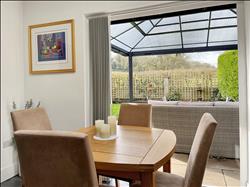 DINING AREA VIEW |
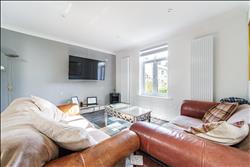 LIVING AREA |
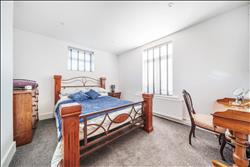 MASTER BEDROOM |
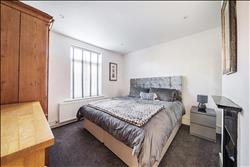 BEDROOM TWO |
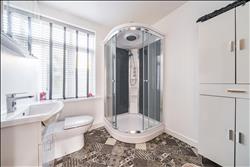 SHOWER ROOM |
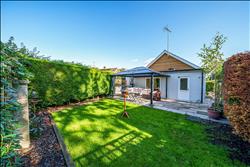 REAR GARDEN |
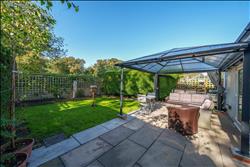 REAR GARDEN |
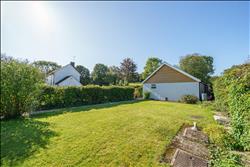 FRONT GARDEN |
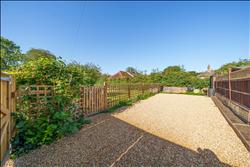 DRIVEWAY |
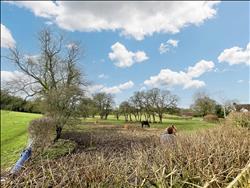 PADDOCKS TO REAR |
Floor plans
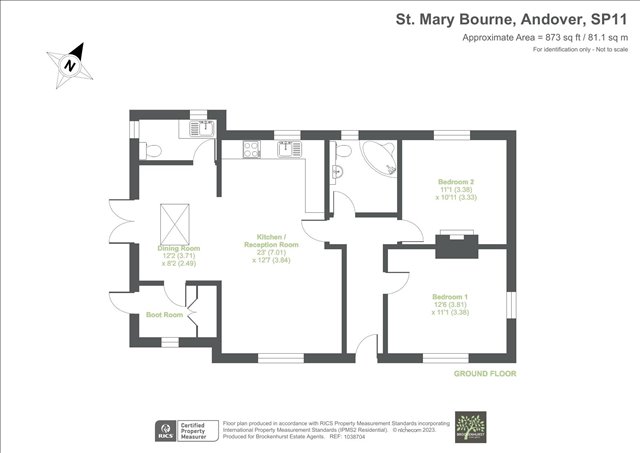 |
Energy Efficiency
