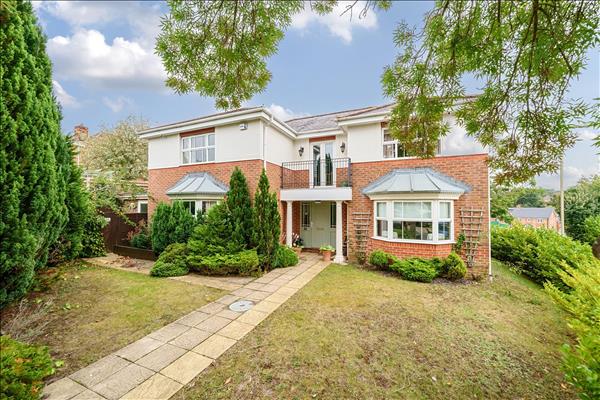 |
Feel free to contact us on 01256 892222 |
| Caesars Way | 5 Beds 4 Baths 3 Receps |
|
|
| Local map Slide show Email a friend |
|
Full Description
Situated in this sought after development in the popular town of Whitchurch, is this five bedroom detached family home providing in excess of 3,000sq ft of beautifully presented and versatile accommodation. Upon entering the property, you are immediately greeted with a spacious entrance hall that provides central access to; a stunning open-plan kitchen/living/dining room which is sat at the rear of the property. The kitchen is equipped with an array of gloss eye and base level units with stylish contrasting work surfaces. A central island provides further work surface space to enjoy preparing meals, with space for a large range cooker to show cook whilst friends and family could be relaxing in the snug area or sat in the dining area, which occupies a lovely position overlooking the garden and features bi-folding doors that opens out to the rear garden. To the right of the entrance hall is a family room, as well as a formal sitting room with a cosy feature stove fireplace with attractive surround, and at the rear of the sitting room is a conservatory that also opens out to the rear garden. One of our favourite features to the property is the reception room to the left of the entrance hall which has been created into a quintessentially British bar, which the current owners have enjoyed many family gatherings and events with friends. There is also a downstairs cloak room with w/c and wash hand basin, along with a large utility area that occupies the full left hand side of the property, which has been particularly designed for pet owners. A bifurcated staircase from the entrance hall leads to a bright and airy first floor landing, which provides central access to five double bedrooms and a recently modernised family bathroom with roll top bath and traditional sanitary wear. Four of the bedrooms offer the added benefit of built in wardrobes, with the three largest bedrooms each being served by an en suite shower room. The rear garden has been designed with easy maintenance in mind. The majority of the garden is laid to artificial lawn with raised seating areas that are enclosed with glass balustrades. The current owners have erected a wooden pergola which is great for hosting social events in the summer, and again features a raised seating area to enjoy the sun and alfresco dining. Side access leads to the front of the property where there is a detached double garage and driveway parking. To fully appreciate this property, viewing is highly recommended. Council tax band G. (reference: SAL1006006) |
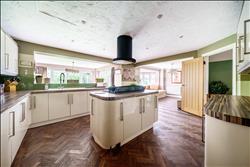 Kitchen/Dining/Living Area |
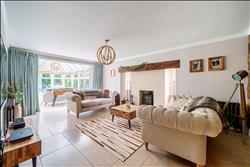 Sitting Room |
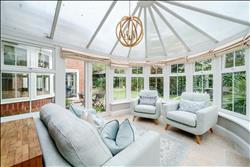 Conservatory |
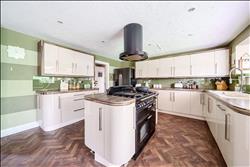 Kitchen |
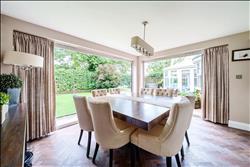 Dining Area |
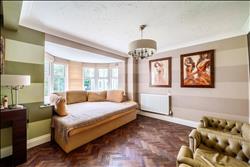 Snug Area |
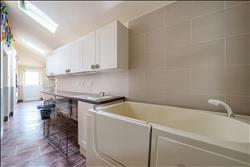 Utility Room/Dog Shower Room |
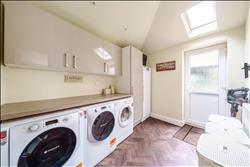 Utility Room |
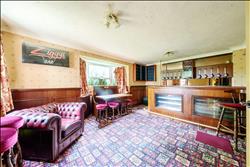 Bar/Reception Room |
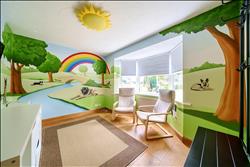 Play Room |
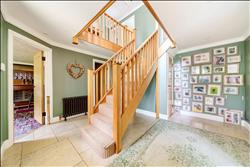 Entrance Hall |
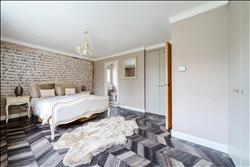 Bedroom 1 |
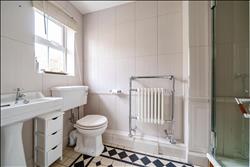 Bedroom 1 En Suite |
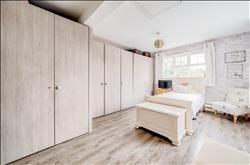 Bedroom 2 |
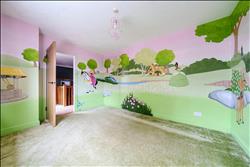 Bedroom 3 |
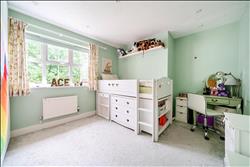 Bedroom 4 |
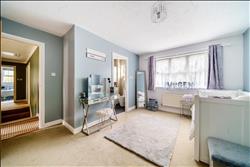 Bedroom 5 |
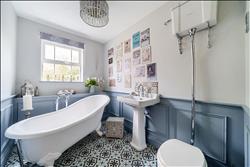 Family Bathrom |
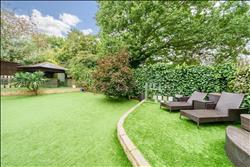 Garden |
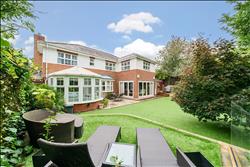 Rear Aspect |
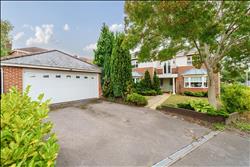 Front Driveway and Garage |
Floor plans
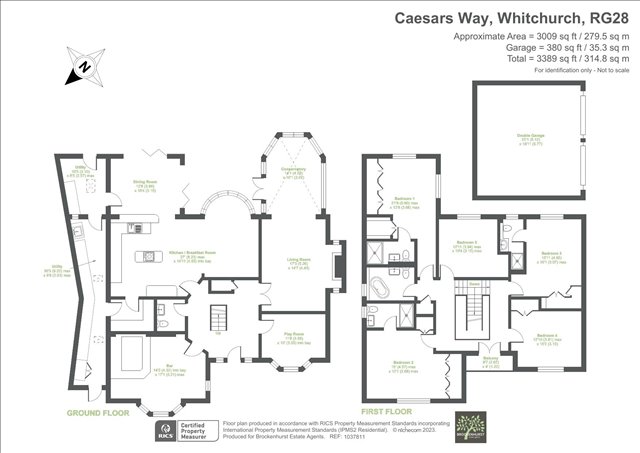 |
Energy Efficiency
