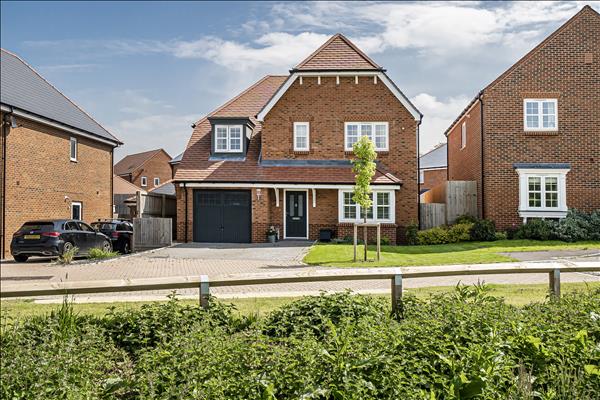 |
Feel free to contact us on 01256 892222 |
| Lapine Gardens | 4 Beds 3 Baths 1 Recep |
|
|
| Local map Slide show Email a friend |
|
Full Description
Welcome to No. 4 Lapine Gardens; a beautifully presented four bedroom detached family home situated in a cul de sac position, located in this modern development in the popular town of Whitchurch. Upon entering the property, you are greeted by a bright and airy entrance hall which provides central access to; a living room with large bay window, along with a spectacular open plan kitchen/dining room that spans across the rear of the property with French doors that open out onto the garden. This area of the house is a real highlight, in our opinion, with a wonderful finish that includes traditional shaker-style eye and base level units that are complimented with high specification work surfaces. Conveniently located off the kitchen is a utility room, with a side door to get out to the garden, and also access to a downstairs cloak room complete with w/c and wash hand basin. Stairs from the entrance hall leads to the first floor landing, providing access to four well proportioned bedrooms and a family bathroom. It is worth noting that two of the bedrooms offer the added advantage of an en suite shower room. The enclosed rear garden is mainly laid to lawn, with a patio area that is ideal for alfresco dining and entertaining. Side access leads to the front of the property where there is driveway parking and access via an up and over door to a larger than average single garage, with personal door that can provide access to the kitchen. It is worth noting that this property is situated in a development with an annual management charge of approx £360 per annum. Council tax band F. (reference: SAL1005810) |
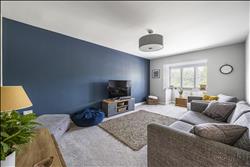 LIVING ROOM |
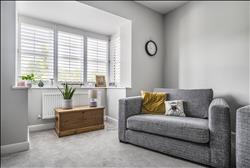 LIVING ROOM |
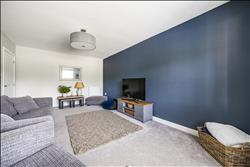 LIVING ROOM |
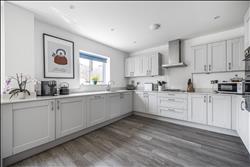 KITCHEN / DINING ROOM |
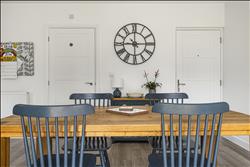 KITCHEN / DINING ROOM |
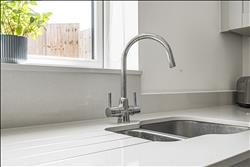 KITCHEN |
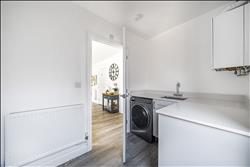 UTILITY ROOM |
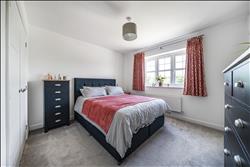 BEDROOM ONE |
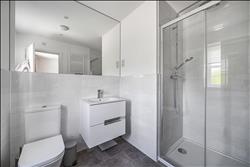 ENSUITE |
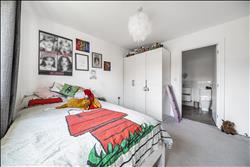 BEDROOM TWO |
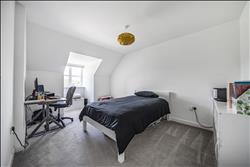 BEDROOM THREE |
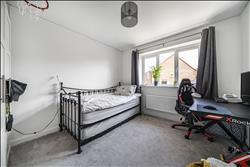 BEDROOM FOUR |
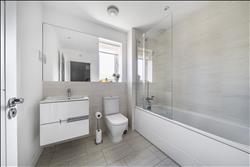 BATHROOM |
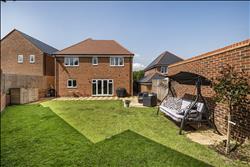 REAR GARDEN |
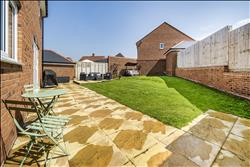 REAR GARDEN |
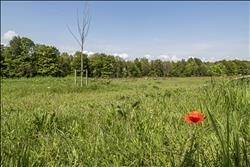 VIEW |
FIRST FLOOR |
OUTSIDE |
Floor plans
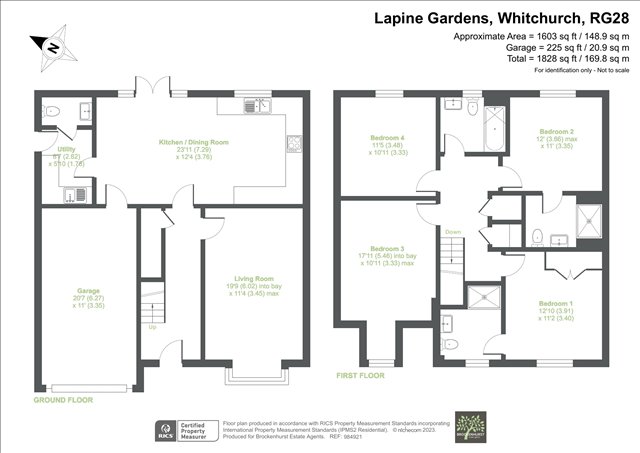 |
Energy Efficiency
