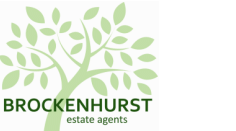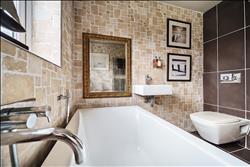|
Feel free to contact us on 01264 791944 |
|
Portland Place, Popham Lane
|
3 Beds 2 Baths 2 Receps
|
- Three bedrooms with en suite to master
- Living room with log burning stove
- Dining room with double aspect windows
- Kitchen with breakfast bar
- Plot measuring approximately 0.17 acres
- Off road parking for 4 cars and detached single garage
- Downstairs bathroom
- Privileged position in sought after village location
- Beautifully presented throughout
- No onward chain.
Price
£500,000
|
|
|
Local map
Slide show
Email a friend
|
|
|
Full Description
Welcome to No. 1 Portland Place, a three bedroom cottage that dates back to 1805, situated in a plot that measures just under 1/5 of an acre and a garden that backs onto farmland. This property is offered to the market with the benefit of no onward chain complications.
The current owners have enjoyed this home for nearly 25 years, and in their time have made various improvements to the property. In our opinion, there is a lovely blend of traditional and contemporary finishes. Originally built to serve as a farm workers cottage, now the property is ideally placed for those looking for a semi-rural lifestyle, in a desirable village that offers a pub, local convenience store, duck pond, church, infant school and various road links such as the A303 and M3 within a few miles.
As you enter the property, you will be greeted by a porch, which is ideal for hanging coats and storing shoes before entering the property. As you enter through the porch, there is living room with a cosy log burning stove set within an inglenook fireplace, perfect for relaxing after a long day. Adjacent to the living room, you will find a dining room, ideal for entertaining friends and family. Conveniently located off the dining room is a modern kitchen equipped with built in appliances and a breakfast bar. The kitchen also features an array of eye and base level units, complemented with contrasting quartz work surface. As you go into the living room to access the stairs, to the left is an inner hall with a small broom cupboard, and the hall leads into a downstairs family bathroom, which features a free standing bath, wall-mounted w/c and wash hand basin.
Upstairs, you will find three bedrooms, with the third bedroom currently utilized as a dressing room. The master bedroom benefits from an en-suite shower room. The unique advantage of this property is the stunning roof terrace, accessible via French doors from the third bedroom, offering views of the garden and countryside beyond, and make an ideal place to enjoy a coffee in the morning or a nightcap in the evening.
The rear garden is a highlight to this property. The garden area is mainly laid to lawn, with various border shrubs, trees and fruit trees that provide a splash of colour throughout the seasons. There is a decked area, ideal for entertaining and alfresco dining, and side access leads to off road parking for approximately 3-4 vehicles, with additional access to a detached single garage/storage area.
Council tax band C.
what3words location - ///slap.legs.ribcage
Don't miss out on the opportunity to make this charming property your new home! Please call Brockenhurst estate agents on 01256 700280 to arrange a viewing. (reference: SAL1005726)
|
Floor plans
Energy Efficiency
|





















