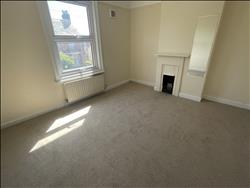|
|
Entrance Hall
Enter via entrance door with stairs off to first floor and doors to lounge, dining room, kitchen and cellar
|

|
Lounge 3.99m (13'1") x 3.68m (12'1")
Double glazed bay window to front aspect, wall mounted radiator and mantelpiece surround.
|

|
Dining Room 3.48m (11'5") x 3.20m (10'6")
Double glazed window to rear aspect, wall mounted radiator and mantelpiece surround.
|
|
|
Cellar
Stairs from entrance hall leading down to cellar area.
|

|
Kitchen 4.29m (14'1") x 2.26m (7'5")
Range of base and eye level wall units with worktops over. Single drainer sink unit. Integral oven with 4 ring hob and extractor fan over. Space and plumbing for washing machine. Space for free standing fridge/freezer. Wall mounted gas boiler. Doorway to rear lobby area leading to family bathroom and access to rear garden.
|

|
|
|
|
Rear lobby area
Doors to family bathroom and rear garden.
|

|
Family bathroom
Three piece suite comprising panelled bath with shower over, low level wc and pedestal hand wash basin. Double glazed frosted window to rear aspect. Wall mounted radiator and extractor fan.
|
|
|
First floor landing
Doors to all bedrooms and upstairs toilet/wc.
|

|
Bedroom 1 3.66m (12'0") x 3.20m (10'6")
Double glazed window to front aspect, original fireplace, wall mounted radiator.
|

|
Bedroom 2 3.48m (11'5") x 2.95m (9'8")
Double glazed window to rear aspect. Selection of built in storage cupboards. Original fireplace. Wall mounted radiator.
|

|
Bedroom 3 2.79m (9'2") x 2.24m (7'4")
Double glazed window to rear aspect. Wall mounted radiator.
|

|
Toilet/wc
Double glazed frosted window to front aspect. Low level wc and pedestal hand wash basin. Wall mounted radiator. Wall mounted storage cabinet.
|

|
Outside
To the front of the property there is a paved front garden with pathway leading to entrance door.
To the rear of the property the garden is laid mainly to paving with the rest laid mainly to uncultivated earth. Rear pedestrian access.
|

|
|













