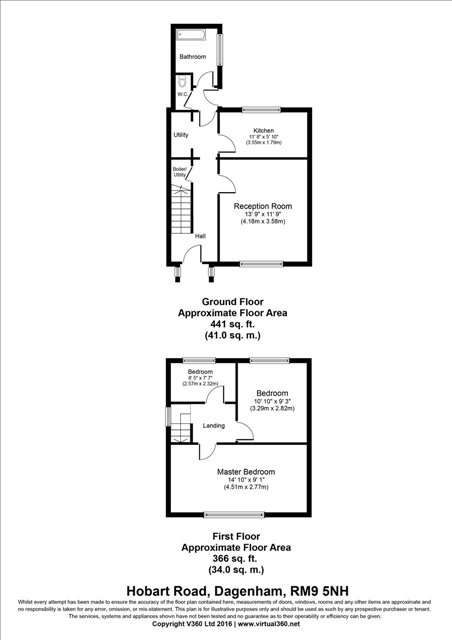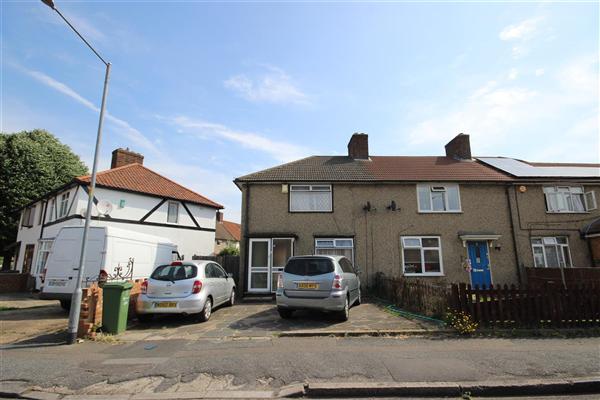 |
| Hobart Road - Dagenham | 3 Beds 1 Bath 1 Recep |
|
|
| Local map Slide show Email a friend |
|
Full Description
Carter & Willow are favoured instructions to sell this 3 bedroom end of terrace house which offers a rear garden, off street parking, G/C/H (untested), double glazing, separate reception room and a ground floor bathroom. The property is in need of modernisation. Chain free. To view call 0208 595 4888. (reference: CW073) |
Lounge Double glazed opaque glass front door, double glazed opaque windows to front and side aspects, laminate flooring, door to hall. |
Hall Stairs to first floor landing, radiator, laminate flooring, storage cupboard housing the boiler (untested), door to lobby, reception room and kitchen. |
Reception room 4.18m (13' 9") x 3.58m (11' 9") Double glazed window to front aspect, laminate flooring, power points, television point. |
Kitchen 3.55m (11' 8") x 1.79m (5' 10") Double glazed window to rear aspect, a range of wall and base units, rolltop work surfaces, stainless steel single drainer sink with stainless steel mixer tap over, integrated 4 ring gas hob with oven under, tiled flooring, tiled areas to walls, power points. |
Lobby Double glazed opaque glass door to garden, plumbing for washing machine, power points, door to separate downstairs WC and ground floor bathroom. |
Downstairs WC Low level flush WC, tiled flooring. |
Ground floor bathroom Double glazed opaque window to side aspect, pedestal wash hand basin, panelled bath with hot and cold taps and shower attachment over, tiled flooring, radiator. |
First floor landing Access to loft via loft hatch, doors to all bedrooms. |
Bedroom one 4.51m (14' 10") into recess x 2.77m (9' 1") Double glazed window to front aspect, laminate flooring, radiator, storage cupboard. |
Bedroom two 3.29m (10' 10") x 2.82m (9' 3") Double glazed window to rear aspect, laminate flooring. |
Bedroom three 2.57m (8' 5") x 2.32m (7' 7") Double glazed window to rear aspect, laminate flooring, radiator. |
Rear garden Fence enclosure, part paved rest laid to lawn, outside tap. |
Floor plans
 |
Energy Efficiency

