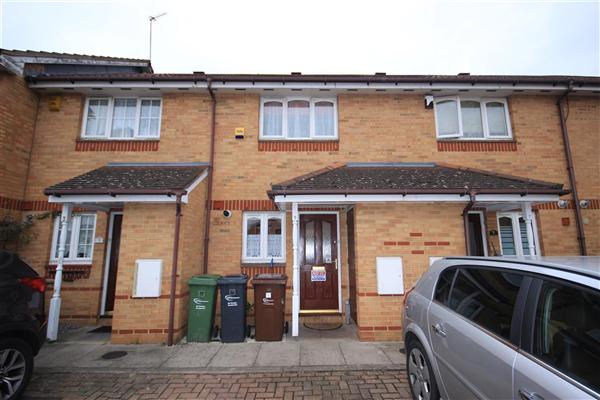 |
| Stubbs Mews - Dagenham | 2 Beds 1 Bath 1 Recep |
|
|
| Local map Slide show Email a friend |
|
Full Description
A modern 2 double bedroom terraced set in a mews offering a separate reception room, first floor bathroom/WC, ground floor WC, G/C/H (untested), double glazing, rear garden and allocated parking. The property is located within 0.7 miles of Becontree Station, 1.1 miles of Upney Station (District lines) and 1.2 miles of Goodmayes Station (National Rail). (reference: CW0124) |
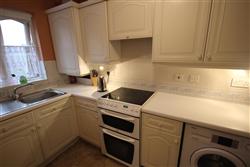 |
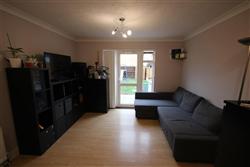 |
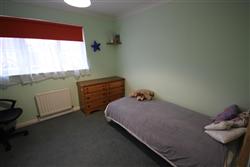 |
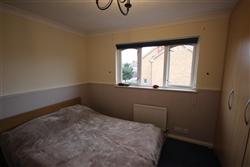 |
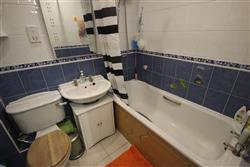 |
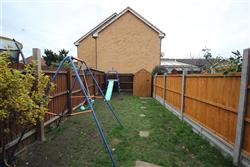 |
Hall Upvc front door with 2 opaque insets, laminate flooring, stairs to first floor landing, radiator, coving to ceiling, doors to kitchen, downstairs WC and doorway leading to reception room. |
Downstairs WC Low level flush WC, tiled flooring, wall mounted wash hand basin, radiator, extractor. |
Kitchen 3.44m (11' 3") x 1.61m (5' 3") Upvc double glazed windows to front aspect, a range of wall and base units, rolltop worksurfaces, storage cupboard housing a Biasi combi boiler (untested), integrated stainless steel single drainer sink with stainless steel mixer tap over, power points, tiled splashbacks, vinyl flooring. |
Reception room 4.83m (15' 10") x 3.54m (11' 7") Upvc double glazed windows to rear aspect, upvc double glazed door to garden, laminate flooring, coving to ceiling, 2 radiators, television point, storage cupboard. |
First floor landing Doors to bedrooms and bathroom, access to loft via loft hatch, coving to ceiling, textured ceiling. |
Bedroom one 3.55m (11' 8") into recess x 3.08m (10' 1") Upvc double glazed window to front aspect, radiator, coving to ceiling, storage cupboard, textured ceiling. |
Bedroom two 2.98m (9' 9") x 2.98m (9' 9") Upvc double glazed window to rear aspect, built in wardrobes, radiator, television point, power points, dado rail, coving to ceiling, textured ceiling. |
First floor bathroom 2.05m (6' 9") x 1.65m (5' 5") Low level flush WC, wall mounted wash hand basin, panelled bath with hot and cold taps over, wall mounted Triton electric shower, tiled areas to walls, vinyl flooring, extractor fan, textured ceiling. |
Rear garden 12.12m (39' 9") Fence enclosure, part paved, rest laid to lawn. |
Floor plans
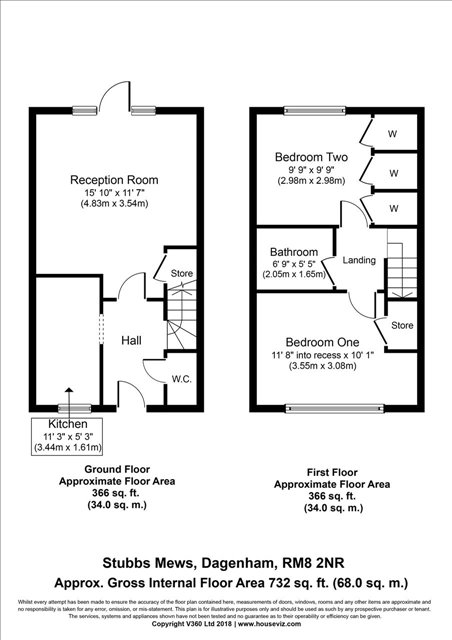 |
Energy Efficiency
