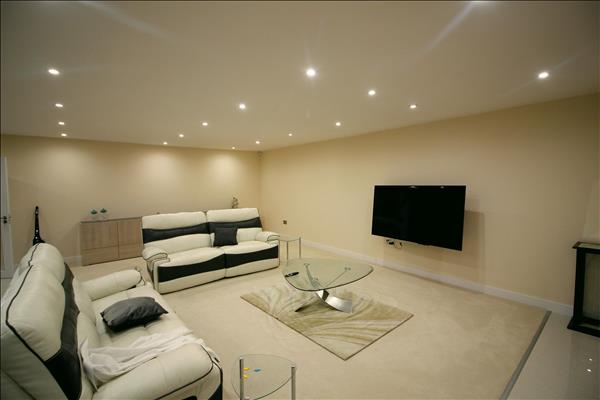|
Beverly Drive, Edgware, HA8
|
5 Beds 3 Baths 1 Recep
|
|
Local map
Slide show
Email a friend
|
|
|
Full Description
Ashley Martin & Co, are pleased to offer this spacious detached house for sale in Edgware. Property comprises of open plan lounge / kitchen / dining room, 5 bedrooms, 3 bathrooms, off street parking with remote controlled gates and rear garden. Some of the features includes remote controlled security shutters in downstairs windows, under floor heating, high quality kitchen, porcelain tiles, security alarm system.
Call now to book viewing appointment. (reference: ATN1000347)
|
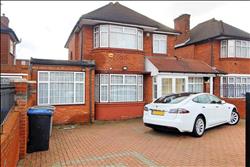
|
Front
Off street parking, sliding remote controlled security gate
|
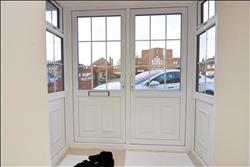
|
Entrance Porch
Double glazd front door leading to hallway,
|
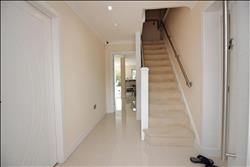
|
Hallway 3.82m x 2.02m (12’ 54” x 6’ 63”)
Double glazed door, tiled flooring, under floor heating, stairs to 1st floor with glass panel.
|
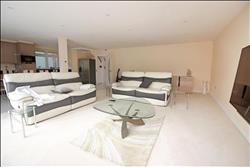
|
Lounge / Kitchen / Diner 8.76m x 7.10m (27’ 7” x 28’ 7”)
Open plan lounge, kitchen and diner with tiled floors (porcelain), under floor heating system, high quality fitted kitchen with integrated oven, electric hob, fridge freezer, dishwasher. Double glazed patio door leading to garden. Fitted remote controlled iron shutters on all windows and patio door.
|
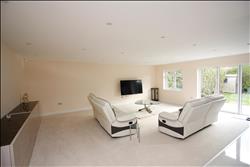
|
Lounge
|
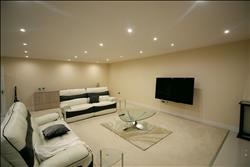
|
Lounge
|
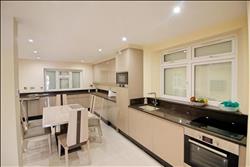
|
Kitchen
|
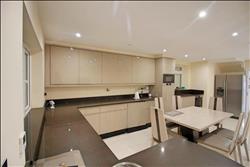
|
Kitchen
|
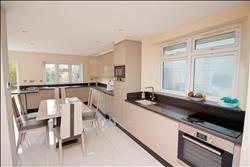
|
Kitchen
|
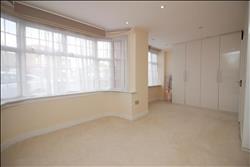
|
Bedroom 1 - Ground floor 5.00m x 4.60m (16’ 4” x 9’ 16”)
Front aspect bay window, another front aspect window, fitted wardrobes, fitted carpet, under floor heating, power points, en suite bathroom.
|
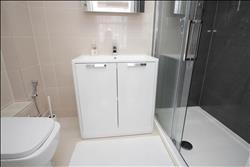
|
Ensuite Bathroom - Bedroom 1
Contemporary shower room with walk in shower cubicle, vanity sink with mixer taps, tiled walls, radiator, porcelain tile floorings.
|
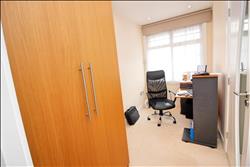
|
Bedroom 2 - Ground Floor 3.66m (12'0") x 1.68m (5'6")
Front aspect window, fitted wardrobe, power points, under floor heating, power points
|
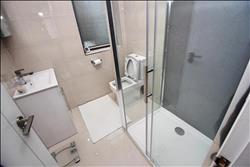
|
En Suite shower - Bedroom 2
Walk in shower cubicle, low level WC, vanity sink with mixer taps, tiled walls, porcelain tile floorings.
|
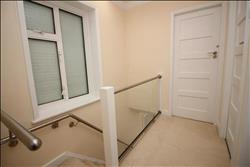
|
1st Floor Landing
Double glazed side aspect window with remote controlled security shutters, loft access, doors to 3 bedrooms and bathroom.
|
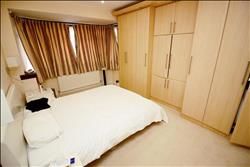
|
Bedroom 3 4.72m (15'6") x 2.82m (9'3")
Front aspect double glazed window, fitted carpet, radiator, fitted wardrobe.
|
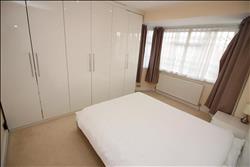
|
Bedroom 4 3.86m (12'8") x 2.62m (8'7")
Rear aspect double glazed window, fitted carpet, radiator, fitted wardrobes.
|
|
|
Bedroom 5 2.84m (8'16") x 2.16m (7'1")
Front aspect double glazed window, fitted carpet, radiator
|
|
|
Family bathroom 2.18m (7'2") x 4.14m (6'91")
walk in shower cubicle, side aspect window, low level WC, vanity sink unit, tiled walls, radiator, tiled floorings.
|
|
|
Front Driveway
Remote controlled sliding security gate, off street parking.
|
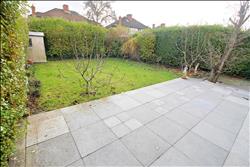
|
Rear Garden
Good size garden mainly laid with lawn, rear small out house currently housing megaflow boiler and utility area.
|
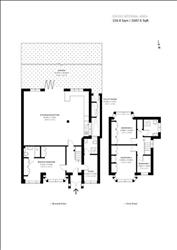
|
Floor plan
|
Energy Efficiency
|
