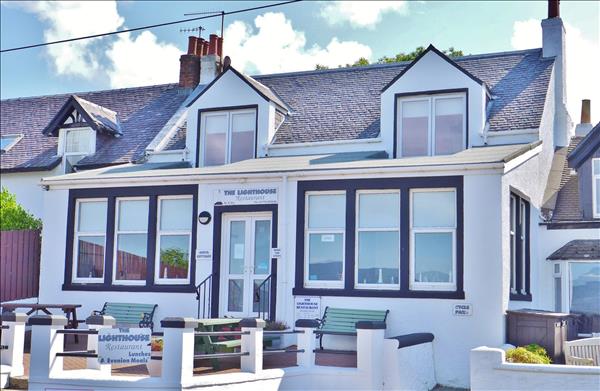 |
| Anvil Cottage - Pirnmill | 3 Beds 3 Baths 2 Receps |
|
| Anvil Cottage Walk Through Video Local map Aerial view Street view Slide show Email a friend |
|
Full Description
Anvil Cottage, Pirnmill, Isle of Arran, KA27 8HP Anvil Cottage is a charming property which is currently trading as a popular restaurant/tearoom - with owners’ accommodation - in a spectacular coastal location within the village of Pirnmill enjoying views across Kilbrannan Sound and Kintyre. Accommodation comprises open plan ground floor with ladies and gents toilets, kitchen, appended stores and partially covered rear courtyard with parking. On the upper floor the owner’s accommodation comprises of three bedrooms, living room and bathroom - conversion back to residential accommodation will be sought prior to sale if desired, and the relatively straightforward creation of an open plan ground floor living space and four bedrooms on the first floor would be at the discretion of the new owners. OTHER INFORMATION The current owners operate a seasonal restaurant business, based on local produce and have built up a loyal return business both with visitors and locals. Their turnover has been kept slightly below the VAT threshold and the restaurant is currently unlicensed however there is excellent potential to significantly increase the turnover and develop a business further. The Lighthouse has become one of the “must visit” places on Arran for many summer visitors, many of whom return several times during their holiday. ACCOMMODATION Anvil Cottage has an elevated front entrance leading from the roadside patio which has a bright south westerly aspect and unrivalled sea views all day long well into the evening, enjoying the glorious sunsets for which Pirnmill is renowned. The entrance vestibule leads directly into the bright and spacious open room, currently a popular restaurant, with hardwood flooring and impressive views. (It presently has approximately 46 covers with potential for small functions.) To the rear of the space is a coffee/bar servery area and doorway through to the well-equipped commercial kitchen and recently refurbished toilets. From the main ground floor accommodation the staircase leads to the recently upgraded and refurbished apartment with four comfortable bedrooms and bathroom. To the rear of the cottage is a small partial covered courtyard with vehicular access and appended out buildings accommodating the pantry, freezer rooms, laundry and stores. This property offers so much potential for either commercial or residential development in a rarely available coastal destination. (reference: AEA2056) |
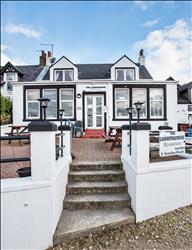 |
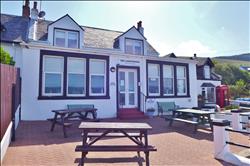 |
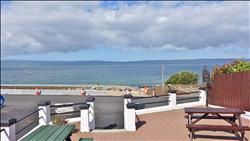 |
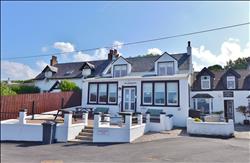 |
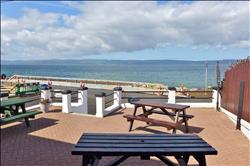 |
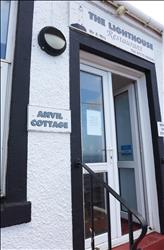 |
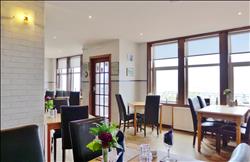 |
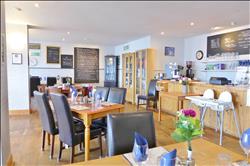 |
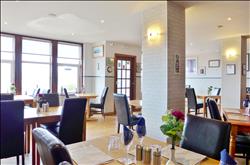 |
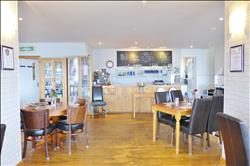 |
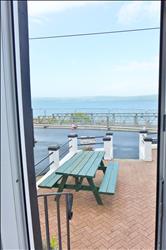 |
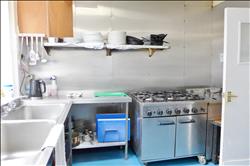 |
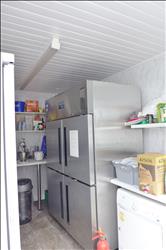 |
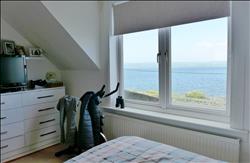 |
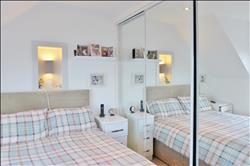 |
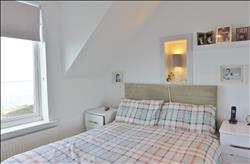 |
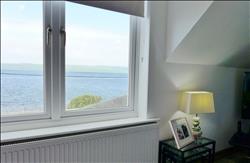 |
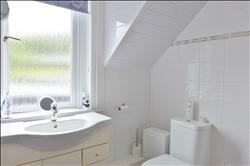 |
Floor plans
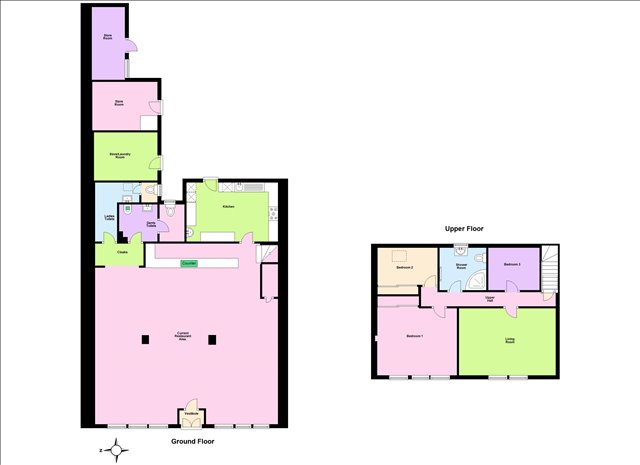 |
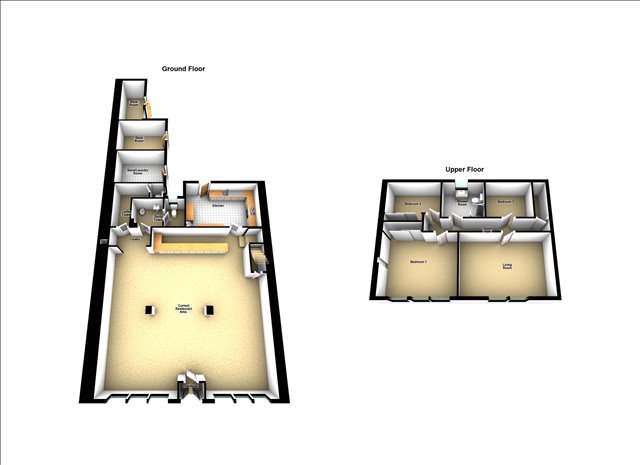 |
Energy Efficiency
