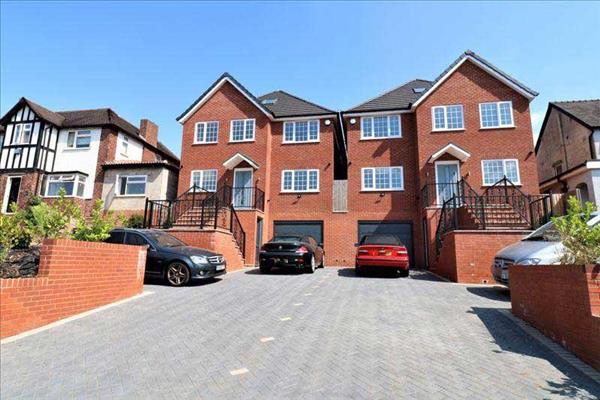 |
| Lichfield Road - Walsall |
|
| Property Tour Local map Aerial view Slide show Email a friend |
|
Full Description
We are pleased to offer For Sale this substantial newly built five bedroom family property. The accommodation of which versatility and space of which is seldom seen. Located on Lichfield Road this imposing home with a garage and a thoughtfully planned living space. Inside you'll find a magnificent open plan kitchen/dining room, which leads out to the rear garden. There are two further reception rooms and a ground floor w.c. On the first floor, are, bedrooms two with en-suite shower room, three with en-suite shower room, four, five and a contemporary family bathroom. On the second floor is the master bedroom with walk in wardrobe/enclosed closet and a further en-suite shower room. Alarmed, CCTV camera front and back. To the outside the property commands a good size blocked paved driveway and a large rear garden. Internal viewing is deemed essential to begin to appreciate. - EPC Rating B (reference: ACR1001012) |
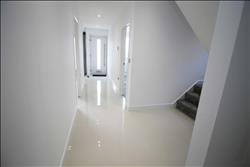 |
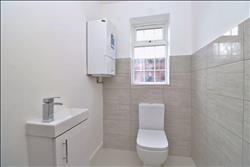 |
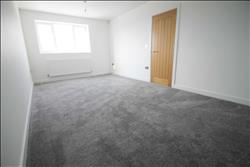 |
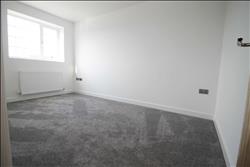 |
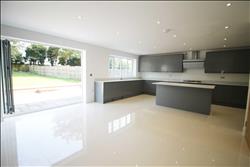 |
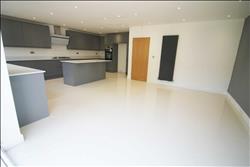 |
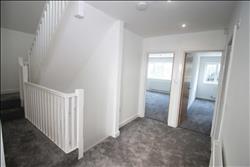 |
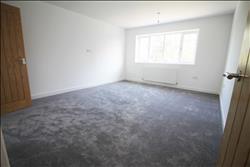 |
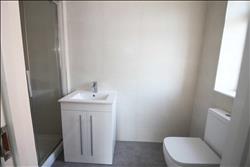 |
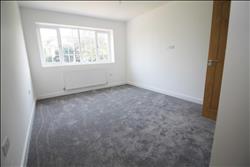 |
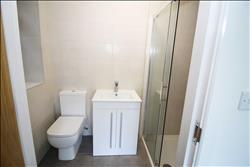 |
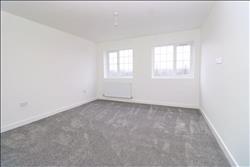 |
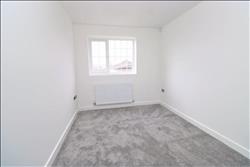 |
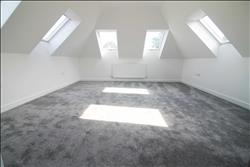 |
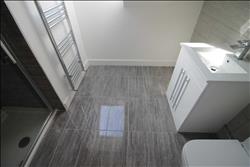 |
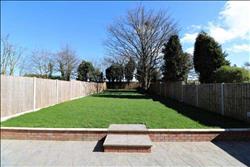 |
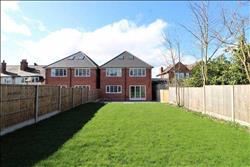 |
Approach The property is approached via a block paved driveway leading to a garage with a remote door, and stairs to Composite front door into; |
Hallway Having a composite door, ceramic tiled flooring, vertical radiator, stairs off to first floor landing down, lighters alarm and doors leading off to. |
Ground Floor W.C. Having part tiled walls, Worcester boiler, low level W.C. and vanity wash hand basin. |
Lounge 5.54m (18' 2") x 3.23m (10' 7") Having a double glazed window to fore, radiator, two ceiling light points, Internet access and power points. |
Snug 4.42m (14' 6") x 2.60m (8' 6") Having a double glazed leaded window to fore, radiator, power points, ceiling light points and Internet enabled access. |
Magnificent Breakfast Kitchen 7.20m (23' 7") max x 7.27m (23' 10") max Having a comprehensive range of fully equipped "Howdens" wall and base cupboard units, quartz work surfaces, sink, Lamona, five ring gas hob, space for fridge, extractor, Lamona double oven, feature breakfast island with quartz surface, two feature vertical radiators, down lighters, ceramic tiled flooring, power points and Bi-folding double glazed doors leading out to garden. |
Dining Area |
First Floor Landing Having down lighters, stairs off to second floor Landing and doors leading off to. |
Master Bedroom 4.89m (16' 1") x 3.76m (12' 4") Having a double glazed leaded window to rear, radiator, power points and door leading to. |
En-Suite Having a shower cubicle, low level WC, vanity wash hand basin and frosted double glazed window to side elevation. |
Bedroom 2 4.00m (13' 1") x 3.34m (10' 11") Having a double glazed leaded window to rear, radiator, power points and door leading to. |
En-Suite Having a shower cubicle, low level WC, vanity wash hand basin and frosted double glazed window to side elevation. |
Bedroom 3 4.42m (14' 6") x 3.76m (12' 4") Having two double glazed window to front, radiator, ceiling light point, power points and internet point. |
Bedroom 4 4.42m (14' 6") x 3.34m (10' 11") Having a double glazed leaded window, a radiator, power points and internet point. |
Bedroom 5 5.08m (16' 8") x 3.83m (12' 7") Having six sky windows, radiator and ceiling light point. |
Shower Room Having a shower cubicle with shower attachment, low level WC, vanity wash hand basin, part tiled walls and sky window . Outside |
Garage 5.57m (18' 3") x 3.19m (10' 6") With electronic door |
Rear Garden To the rear of the property is a good size rear garden with patio area |
Tenure We are informed by the Vendors that the property is FREEHOLD although we have not had sight of the Title Deeds for confirmation and prospective purchasers are advised to clarify the position via their Solicitors. |
Floor plans
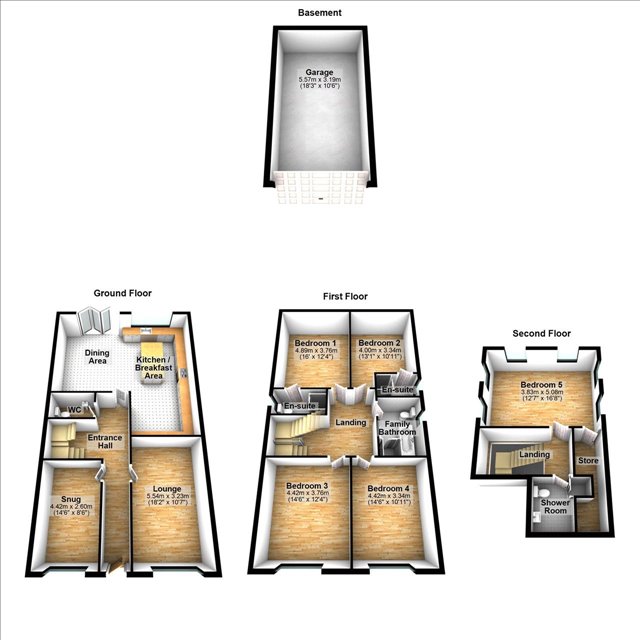 |
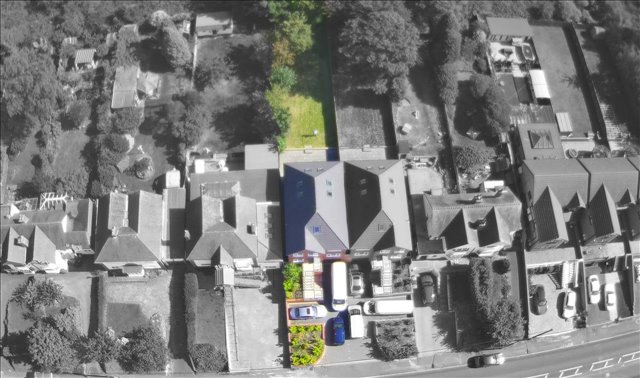 |
