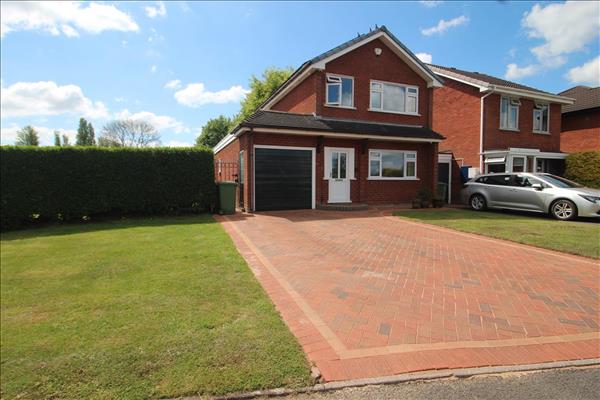 |
| Haywards Close - Pelsall | 3 Beds 1 Bath 2 Receps |
|
| Local map Aerial view Slide show Email a friend |
|
Full Description
We are pleased to offer For Sale this Extended Link Detached Property built in 1974, with one owner from new. Situated in a highly sought after cul de sac location close to Pelsall village centre, offering local amenities, reputable schools and with excellent transport links. This deceptively spacious property briefly comprises; entrance hallway, extended lounge, dining/rear sitting room, kitchen extension, downstairs W.C., garage, first floor landing, three bedrooms (two extended), a recently re-fitted bathroom, front gardens, south west facing mature rear garden, a block paved driveway, and block paved patio to rear. The property benefits from open aspects to side and rear, solar panels, triple glazing, cavity wall insulation, gas central heating, and an additional strip of land that creates the possibility of additional parking, and NO UPWARD CHAIN. Internal viewing is highly recommended (reference: ACR1000916) |
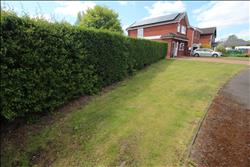 |
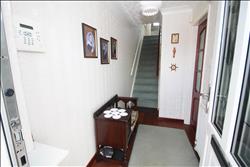 |
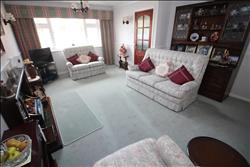 |
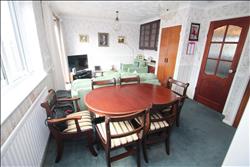 |
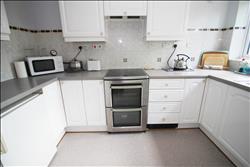 |
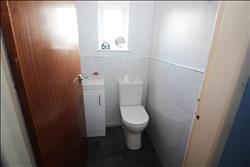 |
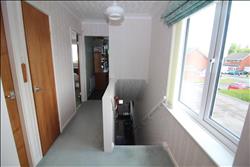 |
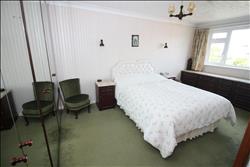 |
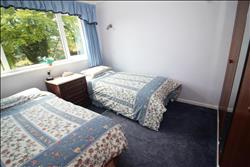 |
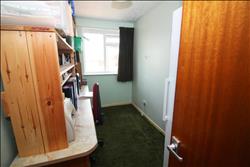 |
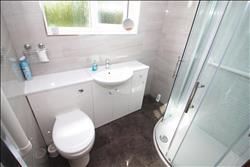 |
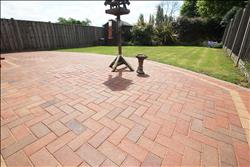 |
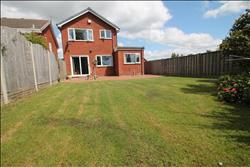 |
Approach The property is approached via a double width block paved driveway to front, with a front garden mainly laid to lawn, and a further strip of lawned area bordered by the privet bush offering potential for further off-road parking. With a canopied entrance porch and front door into; |
Entrance Hallway With a staircase to first floor accommodation, a wall mounted radiator, a wall mounted intruder alarm system, wooden flooring, and a door to side elevation with glass inserts leading to; |
Extended Lounge 5.20m (17' 1") x 3.32m (10' 11") With a triple glazed window to front elevation, a wall mounted radiator, two ceiling light points, three wall mounted light points, two picture lights, and a door with glass inserts to rear elevation leading to; |
Extended Dining Room 4.84m (15' 11") x 3.46m (11' 4") This large room, which once housed the kitchen and dining room, now provides a dining area and sunny sitting room with views to rear garden and open aspect through a sliding patio door. With a triple glazed window, built-in display cupboard, a built-in cloak cupboard, a further understairs storage area, two wall mounted radiators, two ceiling light points, a door to side elevation leading to an inner hallway, and a further door to side elevation leading to; |
Fitted Kitchen 3.38m (11' 1") x 2.26m (7' 5") With a range of modern matching wall mounted cupboards, with ceiling and under-cupboard lighting points and base units with a roll top work surface over, incorporating a stainless steel one and a half sink unit with drainer and mixer taps, space for a cooker, an extractor over, space and plumbing for an automatic washing machine, space for an under counter fridge, and under counter freezer, vinyl flooring, splash back tiling, and triple glazed window to rear elevation. |
Inner Lobby With a ceiling light point, and door to garage and door to; |
Downstairs W.C. With a modern flush low level W.C., a wash hand basin inset into a matching vanity unit, part PVC splash back tiling, vinyl flooring, a heated towel rail, a triple glazed window to side elevation. |
First Floor Landing With a triple glazed window to side elevation, a loft hatch giving access to an insulted loft void with lighting point, an airing cupboard housing a modern combination gas central heating boiler, and doors to; |
Bedroom 1 4.48m (14' 8") x 3.01m (9' 11") Spacious extended master bedroom with a range of fitted drawers and fitted wardrobes with mirrored doors, a triple glazed window to front elevation, a wall mounted radiator, and wall mounted light points. |
Bedroom 2 2.74m (9' 0") x 3.25m (10' 8") With a range of fitted wardrobes, a wall mounted radiator, a triple glazed window to rear elevation and wall mounted light points. |
Bedroom 3 3.59m (11' 9") x 1.73m (5' 8") Extended with a triple glazed window to front elevation, a wall mounted radiator, and a converted additional shelving space over stairs. |
Refitted Family Bathroom With a modern white suite, comprising of; a low-level flush W.C., and wash hand basin both inset into a matching vanity unit, a corner shower cubicle with a sliding glass shower screen, a heated laddered towel rail, splash backs, "Karndean" style flooring, a triple glazed frosted window to rear elevation. |
Garage 5.20m (17' 1") x 2.26m (7' 5") With an up and over door to front elevation, a door to rear elevation leading to an inner lobby, a ceiling light point, and power. |
Rear Patio With a block paved patio area for al fresco entertainment, outside power point, leading onto; |
Rear Garden Mainly laid to lawn with borders with mature shrubs, a rear hardstanding with a timber shed, enclosed within a fenced perimeter with concrete posts and gravel boards, with a block paved path leading to secure gate giving side access. |
Tenure We are informed by the Vendors that the property is FREEHOLD although we have not had sight of the Title Deeds for confirmation and prospective purchasers are advised to clarify the position via their Solicitors. |
Floor plans
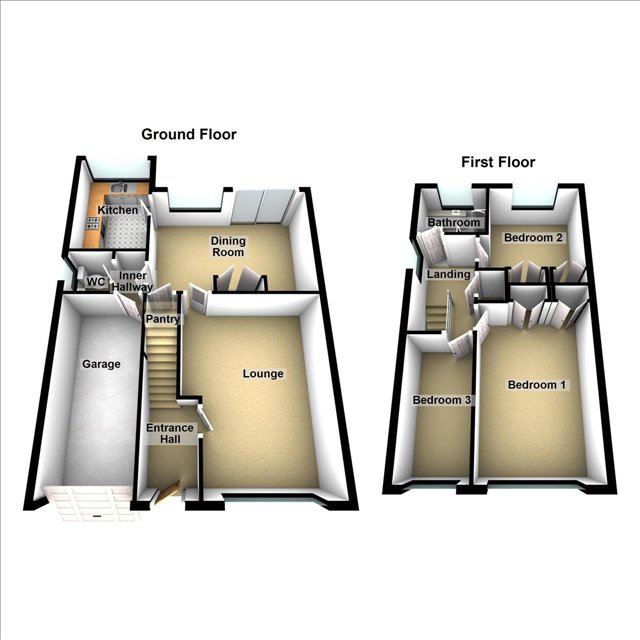 |
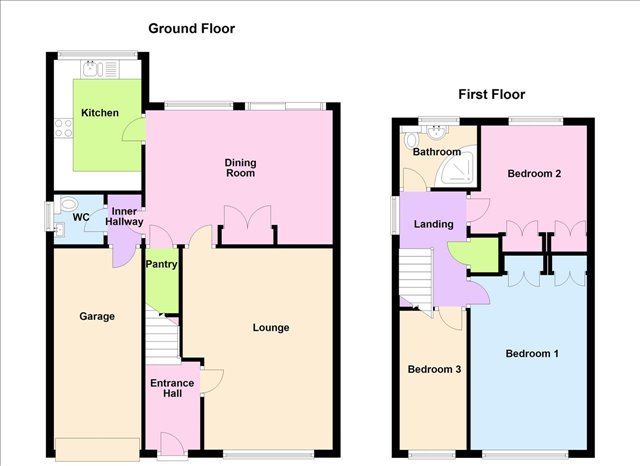 |
