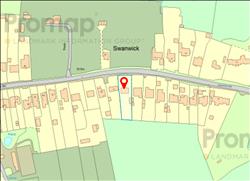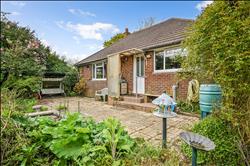|
Swanwick Lane, Swanwick - Swanwick
|
2 Beds 1 Bath 1 Recep
|
- A charming detached bungalow nestled on a coveted plot of approximately a quarter of an acre
- Situated in the idyllic semi-rural setting of Swanwick
- Vast opportunity for refurbishment or extension, subject to the usual permission
- Surrounded by open fields both front and back
- Generous 120 ft south facing rear garden
- No forward chain
Guide Price
£550,000
|
|
|
Local map
Slide show
Email a friend
|
|
|
Full Description
A charming detached bungalow nestled on a coveted plot of approximately a quarter of an acre, boasting a generous 120 ft south facing rear garden, situated in the idyllic semi-rural setting of Swanwick. Surrounded by open fields both front and back, this sought-after location offers tranquillity and scenic views. While the property is in need of general modernisation, it presents a VAST OPPORTUNITY FOR REFURBISHMENT or extension, subject to the usual permissions.
THE ACCOMMODATION COMPRISES
As you step into the welcoming entrance hall, you'll find doors leading to all principal rooms. The living room, boasting a double aspect, is illuminated by natural light from both sides and features a charming open fire, perfect for cosy evenings. The kitchen/breakfast room offers ample space with a range of wall mounted storage cupboards and low level base units. Space is provided for the main white goods and a door provided access to the rear garden. Two generously-sized double bedrooms provide comfortable accommodation. Additionally, the hallway provides access to a large loft space, ideal for conversion into additional rooms, should one wish to expand. Access is provided to a large bathroom comprising a low level w/c, wash hand basin and panelled bath.
OUTSIDE
Outside, the property offers ample driveway parking to the front, ensuring convenience for multiple vehicles. A wide side access, accessible via a gate, leads to a detached garage, providing additional storage or parking space. The highlight of the property is its south-facing 120ft rear garden, a verdant oasis meticulously landscaped with a variety of mature and specimen trees, fruit trees, seasonal plants, and shrubs. A large ornamental pond adds tranquillity to the outdoor space, while sheds provide practical storage solutions for gardening tools and equipment. Whether for leisurely strolls, al fresco dining on the 16m by 3.5m patio, or simply soaking up the sunshine, this enchanting garden is a haven for outdoor enjoyment.
SITUATION & AMENITIES
Swanwick is a village situated on the edge of the River Hamble and north of the M27. Swanwick railway station on the West Coastway Line is approximately one mile south of the village near to Park Gate, making it an ideal location for commuting. With its own marina, boating plays a large part in the local community, with local pubs and restaurants such as Harpers Steakhouse situated near the water. The village is also home to the last remaining example of a Victorian steam-powered brickworks.
AGENTS NOTES
The property benefits from UPVC double glazing and gas central heating. Council tax band D. (reference: ABE1000321)
|
 |
 |
Floor plans
|

























