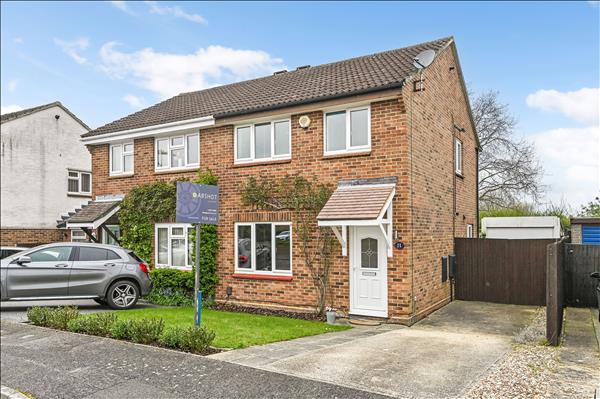| Trevose Way, Titchfield Common - Titchfield Common | 3 Beds 1 Bath 2 Receps |
|
| Local map Slide show Email a friend |
|
Full Description
Nestled in a quiet Titchfield Common cul-de-sac, this charming three-bedroom semi-detached home offers tranquillity and convenience. A spacious 13-ft living room flows seamlessly into a separate dining area, ideal for entertaining. The kitchen inspires culinary creativity, whist outside a secluded west-facing rear garden provides a private oasis. Completing this idyllic picture is the driveway, flanked by gates, leading to a detached garage, offering convenience and security for your vehicles and storage needs. OWNERS COMMENTS 'The neighbourhood is truly delightful, and I've been fortunate to have such wonderful neighbours. Living on a cul-de-sac ensures peacefulness, especially at night when there's no noise. One of the highlights of this home is its privacy; with the park behind, there's no feeling of being overlooked, which was a significant factor in my decision to make this my home.' GROUND FLOOR Entered via a refitted front door, the ground floor presents a spacious layout designed for modern living. The living room offers ample space for contemporary furniture arrangements and has a light and airy feel. Adjoining is the dining area, with room for a table. chairs and sideboard. featuring French doors opening to the rear garden, it is perfect for indoor-outdoor living. The kitchen boasts a built-in Neff oven and gas hob, laminated worktops, and lino flooring. It also provides plumbing for a washing machine and ample space for a fridge freezer. FIRST FLOOR Ascending to the first floor you'll find three bedrooms, the largest bedroom boasts convenient built-in wardrobes, offering ample storage solutions. Adjacent, the bathroom features a pristine white suite, fully tiled for a sleek finish. This floor provides a comfortable and well-appointed living space, ensuring both convenience and style for residents. OUTSIDE The exterior of the property features a well-maintained garden, boasting a secluded west-facing orientation that invites ample sunlight throughout the day. The garden comprises a lush lawn area, perfect for relaxation or outdoor activities, complemented by a charming patio space ideal for al fresco dining or entertaining guests. Adding to the appeal, the garage with power and a shed offer practical storage solutions, enhancing the functionality of the outdoor space. SITUATION & AMENITIES This property enjoys a prime location in Titchfield Common. It benefits from the tranquillity of the surroundings while still being conveniently located near local amenities. Titchfield and Fareham are within easy reach, offering a wide range of shops, restaurants, and leisure facilities. The area is well-served by reputable schools, including the esteemed St. John The Baptist C of E Primary School and the popular Brookfield Community School. Excellent transport links, including proximity to junction 9 of the M27, provide easy access to Southampton, Portsmouth, and the M3. AGENTS NOTES Council tax band C. EPC rating C. UPVC double glazing and gas central heating. (reference: ABE1000319) |
 |
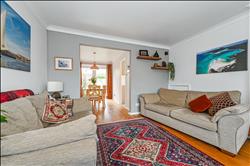 |
 |
 |
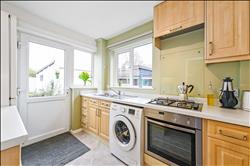 |
 |
 |
 |
 |
 |
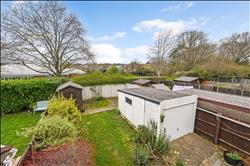 |
 |
 |
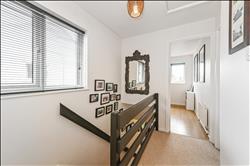 |
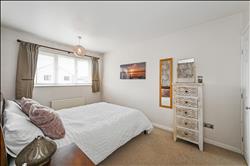 |
 |
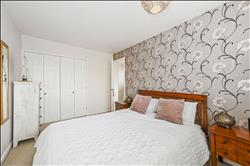 |
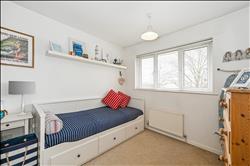 |
 |
 |
 |
Floor plans
 |
Energy Efficiency
