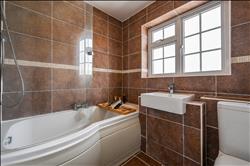| Kingcup Avenue, Locks Heath - Locks Heath | 3 Beds 1 Bath 2 Receps |
|
| Local map Slide show Email a friend |
|
Full Description
Welcome to this extended three-bedroom semi-detached family home tucked away in a peaceful cul-de-sac in the tranquil surroundings of Locks Heath. This ideal property has undergone thoughtful enhancements, including new carpets and fresh neutral tones throughout, ensuring a modern and inviting atmosphere. The accommodation comprises, a kitchen with integrated appliances, a large ground floor cloakroom with W/C, a 16ft sitting room and a separate dining room. Outside, off road parking is provided via a double width driveway with access to an integral garage, whilst the rear of the property enjoys a secluded southerly aspect. GROUND FLOOR Upon entering this charming home, you are greeted by a welcoming entrance hall, offering access to the various spaces on the ground floor. Access is provided to a large cloakroom, complete with a separate storage cupboard and a convenient low-level W/C with wash hand basin. Thoughtfully designed with functionality in mind, the kitchen boasts built-in appliances including a fridge freezer and dishwasher, alongside an electric oven and gas hob. Ample space and plumbing for a washing machine are also provided. Adjacent to the kitchen, the 16ft living room offers a cosy retreat, ideal for relaxation and entertaining guests with plenty of room for large modern furniture. Beyond the living room, twin doors lead to the dining room, providing seamless flow and versatility for modern living. With ample room for a large table and chairs, this space is perfect for family meals or hosting dinner parties. French doors open onto the rear garden. FIRST FLOOR Ascending the stairs to the first floor, you'll discover a well-appointed living space and three bedrooms. Bedroom one and bedroom two both feature built-in wardrobes, offering ample storage solutions while maximising space and functionality. Completing the first-floor layout is the family bathroom that comprises a bathtub and overhead shower, a low level W/C and a wash hand basin. OUTSIDE To the front, a driveway provides off-road parking for two vehicles, ensuring convenience for residents and visitors alike, whilst access is provided to the integral garage. Moving to the rear of the property, you'll discover a private garden enclosed by fencing, perfect for outdoor gatherings, or playtime with the family. The rear garden benefits from a sunny southerly aspect, making it an inviting space. SITUATION & AMENITIES Locks Heath is a highly sought-after residential area known for its tranquil charm and convenient amenities. It boasts a strong sense of community and the area's friendly ambiance is ideal for families, professionals, and anyone seeking a warm and welcoming environment. One of Locks Heath's major draws is its vibrant shopping centre, which provides an extensive range of shops, dining options and essential services. The area is graced with beautiful parks and open spaces, offering opportunities for leisurely strolls, picnics, and outdoor activities. The areas strategic location provides easy access to major roadways, facilitating travel to the nearby cities of Southampton and Portsmouth and the town of Fareham. Families with children will appreciate the excellent educational institutions in and around Locks Heath, Such as Locks Heath Infants and Junior Schools and Brookfield Secondary School. AGENTS NOTES The property benefits from UPVC double glazing and gas central heating. Council tax band C. EPC rating C. (reference: ABE1000315) |
 |
 |
 |
 |
 |
 |
 |
 |
 |
 |
 |
 |
 |
 |
 |
 |
 |
Floor plans
 |
Energy Efficiency

