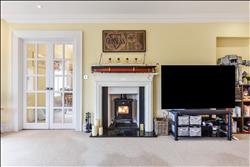| Abshot Manor Apartments - Titchfield Common | 3 Beds 2 Baths 1 Recep |
|
| Local map Slide show Email a friend |
|
Full Description
A magnificent and most luxurious grade II listed apartment of CONTEMPORARY DESIGN and TRADITIONAL ELAGANCE, nestled away in a glorious COUNTRYSIDE SETTING within the grounds of Abshot Manor Country Club. Occupying the ENTIRE TOP FLOOR of what was once the Abshot Manor Hotel this BRIGHT, AIRY and SPACIOUS HOME enjoys far reaching views of the neighbouring countryside across to the Isle of Wight. Capacious living accommodation comprises three bedrooms with EN SUITE facilities to the master, a 23ft living room with WOOD-BURNING stove, a fully fitted KITCHEN/DINER and a separate ‘Jack and Jill’ style bathroom. Outside, a PRIVATE GATES entrance provides access to ALLOCATED PARKING as well as the benefit of a sizeable GARAGE with a pitched roof above that provides the potential for excellent storage space. AGENTS COMMENTS "A truly delightful place to live, residents will also benefit from full membership to the club’s sports facilities, swimming pool, tennis courts and fitness suite." GROUND FLOOR The property is entered via a security door with a telephone entry system for each of the apartments. The communal entrance hall is grand in appearance and immaculately kept. SECOND FLOOR Occupying the entire top floor of this magnificent building, the apartment is entered through a door that provides access to a light and airy hallway with a second door providing access to an airing cupboard with shelving. Extra attention to detail has been taken when restoring the original features and door surrounds with access to each of the principal rooms provided via Oak panel doors. The superbly appointed living room measures an ample 23ft in length, with beautiful original sash windows providing far-reaching views of the neighbouring countryside across to the Isle of Wight. There is the added benefit of an open fireplace incorporating a delightful wood-burning stove. Double doors continue through to a sizeable kitchen/diner, measuring an ample 18ft 1 by 11ft1 having been fitted with a range of wall mounted storage cupboards with low level base units and drawers to match. Fitted appliances include an eye-level electric oven with a microwave and electric hob. There is also a built-in fridge and freezer and an integral dishwasher and washing machine. There is also ample space for a large extendable table with chairs and the addition of an ornamental fireplace. The master bedroom is a comfortable double and benefits from a range of fitted wardrobes that contain hanging rails and shelving with bedside tables and drawer units to match. An opening provides access to a handy dressing area that could be easily utilised for further storage if required. The en-suite comprises a corner shower cubicle with a wall mounted shower, low level WC and a wash hand basin with a good range of low level storage. The Bathroom has been fitted in a similar style and benefits from a rolled top bath with a shower attachment above. Bedrooms three is currently utilised as an office but could easily make a good single guest room whilst bedroom two can easily accommodate a double bed having space for large free-standing wardrobes and a feature ornamental fireplace. OUTSIDE The property is situated within the superbly landscaped grounds of the Abshot Manor Country Club with communal lawns and delightful patio areas that are ideal for the summer months. Private gates provide access to allocated parking and there is also the added advantage of a large garage with double doors and a separate communal storage unit. SITUATION & AMENITIES The property is situated within the grounds of The Abshot Manor Country Club near the semi-rural hamlet village of Hook, and is close to the local shops and schools of Locks Heath. The property is within easy reach of Junction 9 of the M27. Southampton, Fareham and Portsmouth. The Country Club itself benefits from a gym, swimming pool, tennis courts, sauna, steam room and a licensed bar. LEASEHOLD INFORMATION A service charge of approx £2,000.00 a year is payable. The term of the lease is 150 years from its formation in 2009. Council tax band C. (reference: ABE1000303) |
 |
 |
 |
 |
 |
 |
 |
 |
 |
 |
 |
 |
 |
 |
 |
 |
Floor plans
 |

