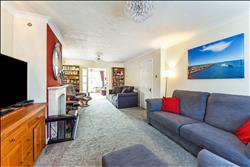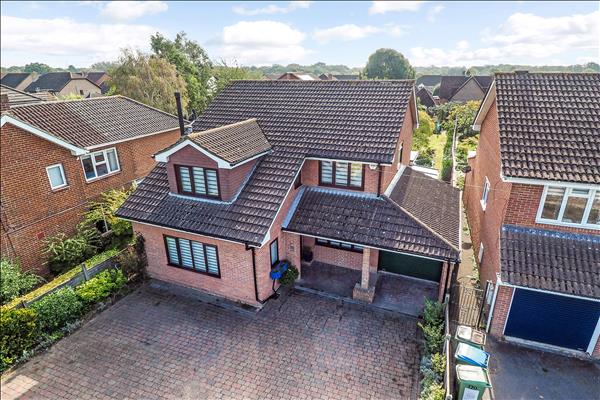|
Warsash Road, Warsash - Warsash
|
5 Beds 3 Baths 3 Receps
|
- An exceptional five-bedroom detached family home located in the highly sought-after area of Warsash
- Open and well-connected living and family spaces providing a comfortable atmosphere for family activities and relaxation
- Luxurious walk-in dressing room, en suite shower room and private balcony to the master bedroom
- Extended 22ft kitchen/family/dining room with bi fold doors to the rear garden
- Separate utility
- Ground floor 5th bedroom with en suite shower room
- Separate study
- Separate family room
- 122ft south facing rear garden with large bespoke summer house
Guide Price
£650,000
|
|
|
Local map
Slide show
Email a friend
|
|
|
Full Description
**NEW PRICE** Welcome to this exceptional FIVE-BEDROOM detached family home located in the highly sought-after area of WARSASH. This property offers a perfect blend of modern comfort and spacious living, making it an ideal space for families and those who love to entertain. With an extended 22ft OPEN-PLAN kitchen/dining/family room with BI-FOLD DOORS, separate living and family rooms, this home is a true gem. A host of additional premium features include a large master bedroom with dressing room, en suite and BALCONY, a GROUND FLOOR BEDROOM with en suite and a first floor STUDY. Outside, a substantial 122ft SOUTH-FACING REAR GARDEN accommodates a large SUMMERHOUSE, whilst ample parking is provided via a gated driveway with a large GARAGE.
GROUND FLOOR:
The ground floor features a well-connected and spacious layout. The 22ft living room seamlessly flows into a family room, creating a comfortable and open space for family activities and relaxation. The kitchen is designed to cater to the needs of modern living, offering a harmonious blend of practicality and elegance. It is equipped with top-tier AEG integrated appliances, including an oven and a microwave and an induction hob that allows for precise cooking control. Extended in 2016, the well-thought-out layout of the kitchen ensures everything is within easy reach. Other appliances include a Beko dishwasher and a wine cooler fridge. There is plenty of room for a large table and chairs in front of bi fold doors that lead to the rear garden. Off of the kitchen, you'll find a separate utility room, enhancing convenience in daily tasks. A ground floor cloakroom, located off the large entrance hall, adds practicality, whilst bedroom five, located on this floor, enjoys the benefits of an en suite shower room.
FIRST FLOOR:
The first floor offers an array of well-appointed spaces, providing both comfort and convenience. The master bedroom is a luxurious retreat, featuring a walk-in dressing room that adds a touch of opulence to your daily routine. For moments of relaxation and fresh air, the master suite also boasts a private balcony. Additionally, the master bedroom includes a recently refitted en-suite. The first floor houses three more bedrooms, each providing ample space for family members or guests. In addition to the bedrooms, there's a separate study area on the first floor. This dedicated space is perfect for remote work or studying. There is also a separate family bathroom.
OUTSIDE:
The outdoor spaces of this impressive family home offer a blend of practicality and leisure, ideal for various activities and relaxation. As you approach the property, you are greeted by a gated driveway that offers secure and ample parking space for your vehicles. Access is provided to a large garage with lighting and power connected. The 122ft south-facing rear garden is a true highlight, offering an abundance of space for outdoor activities, gardening, or simply enjoying the sun. The south-facing aspect ensures that you have sunlight throughout the day, making it an ideal spot. The outdoor space boasts a substantial summerhouse, complete with a recently refitted shower room. This versatile structure can cater to various needs, making it an ideal space for a home gym, a party space, or a quiet escape. With power, lighting, and water connected, it's a well-equipped extension of your home.
SITUATION & AMENITIES
Situated at the mouth of the River Hamble, west of Locks Heath, Warsash has a range of local shops and amenities within walking distance. Boating plays an important part in the Village's economy with the Village having its own Sailing Club. There is good access to the M27, M3, Southampton, Winchester and Fareham.
AGENTS NOTES
The property benefits from UPVC double glazing and gas central heating.
(reference: ABE1000283)
|
 |
Floor plans
Energy Efficiency
|

































