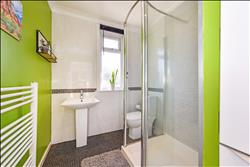| Oak Hill, Bursledon - Bursledon | 3 Beds 1 Bath 2 Receps |
|
| Local map Slide show Email a friend |
|
Full Description
Nestled in a non-estate position in the village of Bursledon, this delightful three-bedroom residence offers the perfect blend of comfort, space, and character. Boasting a range of features that cater to modern living, this property benefits from a 13ft living room with feature bay window, an open-plan kitchen/dining room with separate utility, and a sun room with doors that open out into the 100ft south westerly facing rear garden. GROUND FLOOR As you step into the property, you are greeted by an entrance hall that leads to a spacious 13ft living room that is adorned with a feature bay window, allowing ample natural light to flood the room and create a warm and inviting atmosphere. Moving through, the open-plan kitchen/dining room is a hub of culinary creativity and sociable dining, designed to facilitate modern family life. The separate utility room adds practicality and convenience to your daily routines. The ground floor also features a garden room with sliding doors that seamlessly blend indoor and outdoor living. With direct access to the rear garden, this room serves as a peaceful retreat or a vibrant entertainment space. A convenient ground floor cloakroom adds to the functional layout, ensuring your needs are met on every level. FIRST FLOOR Ascending to the first floor, you'll find three well-proportioned bedrooms, each offering a comfortable haven for relaxation. The design ensures privacy and comfort, making these rooms ideal for both family members and guests. There is also a refitted shower room. OUTSIDE This property's outdoor spaces are equally impressive. A south westerly facing rear garden stretches over 100 feet, presenting a sprawling canvas of lush greenery and tranquillity. The garden is mainly laid to lawn, providing an expansive area for recreational activities or serene contemplation. Two decking areas offer versatile spaces for outdoor dining, lounging, or hosting gatherings. The front of the detached garage has been repurposed for storage, and its up and over door provides easy access. Moreover, a portion of the garage has been converted into an 11ft studio room with French doors, adding an extra layer of functionality to the property. Ample parking space is available to the front and the side of the property, accommodating multiple vehicles with ease. The potential to extend further, subject to planning permission, opens up exciting possibilities for customisation and enhancement. SITUATION & AMENITIES Bursledon is a village situated on the edge of the River Hamble and north of the M27. Swanwick railway station on the West Coastway Line is approximately one mile south of the village near to Park Gate, making it an ideal location for commuting. AGENTS NOTES The property benefits from UPVC double glazing and gas central heating. (reference: ABE1000272) |
 |
 |
 |
 |
 |
 |
 |
 |
 |
 |
 |
 |
 |
 |
 |
 |
 |
 |
 |
 |
 |
 |
 |
Floor plans
 |

