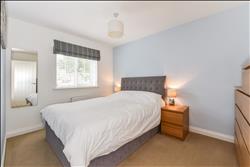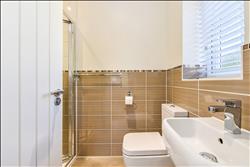| Rivendale Close, Sarisbury Green - Sarisbury Green | 3 Beds 2 Baths 2 Receps |
|
| Local map Slide show Email a friend |
|
Full Description
Tucked away in a private cul-de-sac, this immaculately presented semi detached house, built in 2014 in the highly individual and most sought after development of Admirals Wood; a short distance from the center of Sarisbury Green, Locks Heath and its range of local shops and amenities. Having been enhanced and upgraded from its original specification, this superbly appointed home enjoys comfortable and flexible living accommodation, comprising a 16ft living room, a separate orangery/dining room with under floor heating, and a superb kitchen/breakfast rooms. The first floor accommodates three bedrooms with luxury ‘en-suite’ facilities to the master and a family bathroom. Outside, off road parking provided for at least two vehicles. There is a beautifully landscaped rear garden that benefits from a high degree of privacy and a lightly wooded outlook. GROUND FLOOR Upon entering the property you immediately notice its light and airy feel. Doors provide access to each of the principal rooms with one allowing access to a ground floor cloakroom beneath the stairs. There is also a large, handy storage cupboard. The kitchen/breakfast room comprises a range of wall mounted storage cupboards with low level draws and base units to match. Fitted appliances include a double electric oven with five gas hob and extractor chimney above. There is plenty of space for a table and chairs if desired. Space is provided for an American-style fridge/freezer, a dishwasher and washing machine. The living room measures a comfortable 16ft x 10ft7 and can easily accommodate large modern furniture. Having been constructed in, brick and UPVC double glazing with a glass skylight, the orangery provides the perfect spot for dining, socialising or entertaining and benefits from underfloor heating. FIRST FLOOR The first floor accommodates three bedrooms with en suite facilities the master. The family bathroom comprises a panelled bath with mixer tap and shower attachment, a low level W/C and a wash hand basin with mixer tap. OUTSIDE The front of the property benefits from off road parking for at least two vehicles. The rear of the property is accessed via a side gate with the rear garden being notably larger than average and mainly laid to artificial lawn with a patio area, decking and two garden sheds. The rear garden enjoys a high degree of privacy and a lightly wooded outlook. SITUATION & AMENITIES A leafy green location with two traditional cricket greens, Sarisbury Green is also the home of Holly Hill Woodland Park. The area is home to an infant and corresponding junior school, namely Sarisbury Infant School (for 4-7 year olds) and Sarisbury Church of England Controlled Junior School (for 7- 11 year olds) as well as a secondary school, Brookfield Community School and Language College nearby. A bus route from Southampton to Gosport regularly, stopping at the three bus stops. Additionally two railway stations reside very close to Sarisbury Green, Bursledon and Swanwick. The property is a short distance from Sarisbury Greens local shops and amenities that include a convenience store, chip shop and beauty salon, good access to the M27, M3, Southampton, Winchester and Fareham. AGENTS NOTES The property benefits from gas central heating and UPVC double glazing and electric solar panels. (reference: ABE1000200) |
 |
 |
 |
 |
 |
 |
 |
 |
 |
 |
 |
 |
 |
 |
 |
 |
 |
 |
 |
 |
 |
 |
 |
Floor plans
 |

