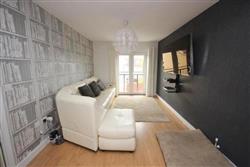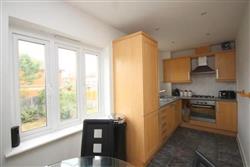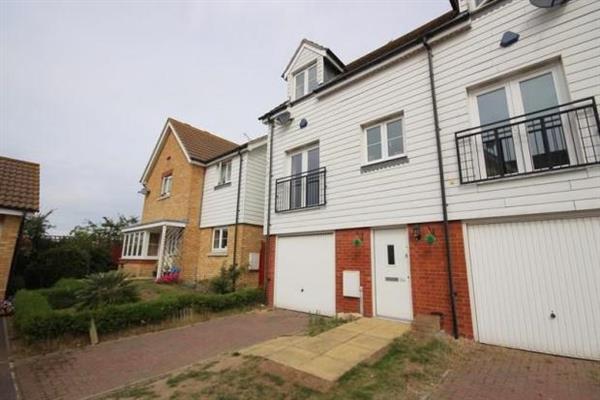 |
| Park Road - St Osyth | 2 Beds 1 Bath 1 Recep |
|
|
| Local map Aerial view Slide show Email a friend |
|
Full Description
Situated in the sought after village of St Osyth is this 2005 built town house, benefits include 16'9 lounge with Juliette balcony, 16'3 kitchen/diner, two bedrooms, separate utility room and driveway leading to garage. Viewing advised, no onward chain. (reference: 070316) |
 |
 |
ENTRANCE HALLWAY Skimmed ceiling, stairs to first floor, radiator, wood effect floor covering, personal door to garage, further door to:- |
UTILITY ROOM Comprising of one and a half single sink and draining board set into rolled edge work surfaces, matching base and eye level units, space for appliances, tiled splashbacks, radiator, tiled flooring, double glazed window and door to rear, door to:- |
CLOAKROOM Comprising of low level w.c., wall mounted wash hand basin, wood effect floor covering, double glazed opaque window to rear. |
FIRST FLOOR LANDING Skimmed ceiling, radiator, stairs to second floor access to:- |
LOUNGE 16’9 x 9’7 (5.11m x 2.92m) Skimmed ceiling, radiator, double glazed french style doors to front with Juliette balcony, open aspect to:- |
KITCHEN/DINER 16’3 x 6’2 (4.95m x 1.88m) Modern fitted kitchen comprising of single drainer sink unit set into rolled edge work surfaces, matching base and eye level units, integrated fridge/freezer, dishwasher and electric oven, inset gas hob with extractor hood above, skimmed ceiling, tiled splashbacks, two double glazed windows to rear. |
SECOND FLOOR LANDING Skimmed ceiling, access to all further rooms:- |
BEDROOM ONE 12’6 x 9’1 (3.81m x 2.77m) Skimmed ceiling, built-in wardrobes, radiator, double glazed window to front. |
BEDROOM TWO 9’11 x 9’1 (3.02m x 2.77m) Skimmed ceiling, radiator, double glazed window to rear. |
BATHROOM Three piece suite comprising of enclosed panelled bath with shower over, vanity style unit incorporating low level w.c., and wash hand basin, tiled walls, double glazed opaque window to rear. |
OUTSIDE The rear garden is mainly laid to lawn and enclosed by panelled fencing. To the front of the property there is a small lawned area, driveway providing off street parking and leading to:- |
INTEGRAL GARAGE Up and over door, power and light connected, personal door to entrance hallway. |
EPC Rating C. |

